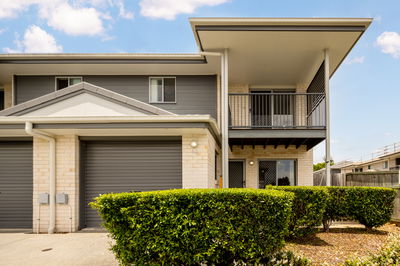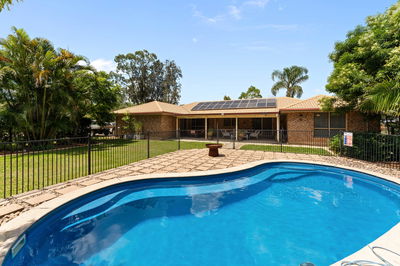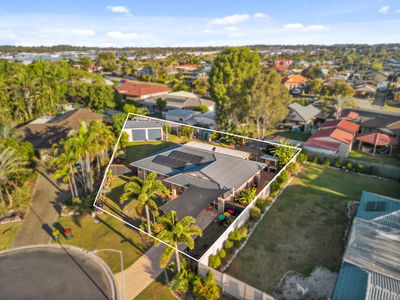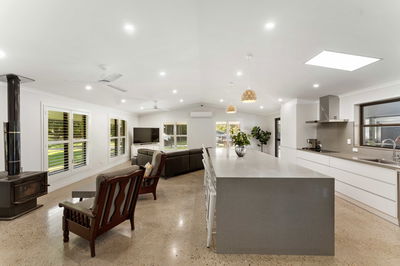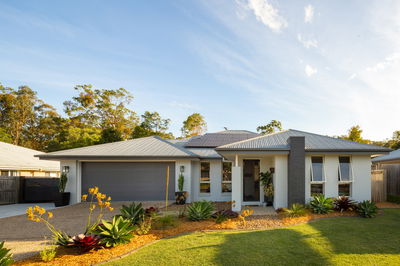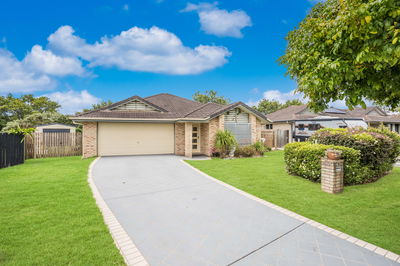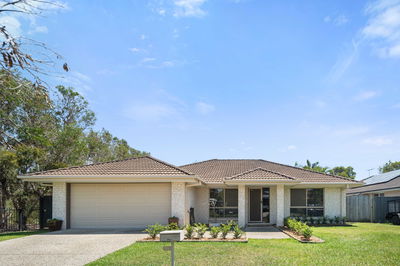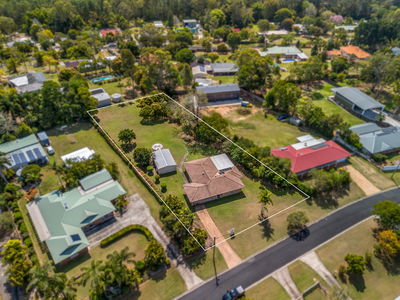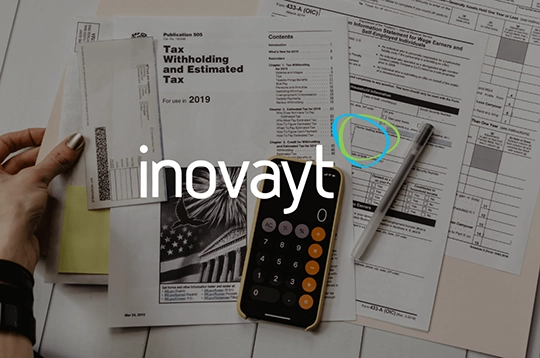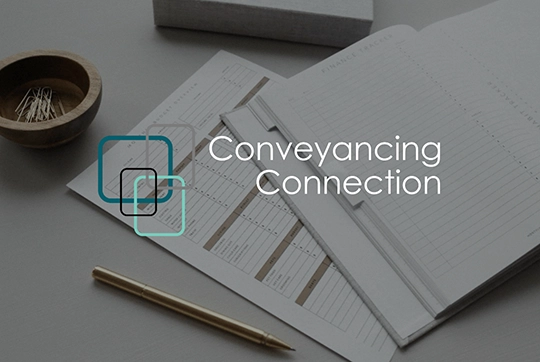Estimated monthly repayments*
$3,555 per month
House Selling on Chopin Court
Large Block, Large Family Home with Potential Granny Flat
“If applicable – check out the virtual tour tools available for this property, as well as the 3D tool button or External Links button to access them.”
Presented beautifully throughout, this tranquil retreat is surrounded by local conveniences and offers a sensible floor plan that allows for the ability to accommodate potential dual living easily or maybe a private office retreat for a home business.
The home includes a 2-car garage with electric roller doors providing direct access through the front door where you will find yourself in the entrance foyer/cloakroom, ideal place for the umbrella and shoes.
Make your way into the formal lounge which makes a welcoming first impression to the remainder of the home.
The centrally located kitchen (18 months old) has plenty of cupboards and bench space with soft close draws, Samsung gas stovetop cooker, a Miele dishwasher cleverly disguised into the cabinetry, Westinghouse electric wall oven, a huge corner pantry and includes an island sink server with breakfast bar and convenient electric power outlet.
The airconditioned dining and family areas are friendly and inviting, allowing plenty of floor space for entertaining and games. This also includes a wonderful Bar standing proudly in the back corner. Large windows and doors open to the full length undercover entertaining area – this house is designed equally for indoor and outdoor living.
There are 4 spacious bedrooms all with ceiling fans and 3 with built-in wardrobes. The main bedroom has a great hideaway walk-in-robe, airconditioning and large roomy ensuite recently renovated. The kitchenette at the far end of the home includes a new air conditioner, cupboards, draws, pantry and bench space. This area could be the 5th bedroom of the home, home office or business, converted to a Granny flat, has a toilet and opens directly onto the undercover entertaining area, so protected from the elements. There is a storage room situated behind the toilet wall which could easily be built into an ensuite to complete a stand-alone Granny flat.
Fully covered and enclosed in shade cloth at the rear of the home is a 20m long plant nursery area suitable for ferns, succulents, orchids and the like helping maintain a cool and comfortable area with privacy. Water for the plants is provided with a 5,400L tank complete with pump and a lock up 3x3m garden shed on a concrete slab to store the garden tools. The yard is fully fenced, most is 1.8m high and there is a caravan/car port conveniently and securely located in the back yard.
If you need to commute, it’s only a short drive to the highway for easy access north to the Sunshine Coast and south to Brisbane. The new Burpengary Station Village Shopping Centre, local shops, rail, schools, and parks are also just moments from this idyllic family home.
Information contained on any marketing material, website or other portal should not be relied upon and you should make your own enquiries and seek your own independent advice with respect to any property advertised or the information about the property.
Noticeable Features:
Solar with 7 large panels
Kitchenette/home business/potential Granny flat
Under cover entertainment patio 14.6m x 4.4m
New kitchen
Rainwater tank 5400l and garden shed
Separate storage room
Rail Station 1km
Burpengary Station Village/Community Club & Shopping Centre only 1km
Built 1990
Land size 1,075m2
Floorplans & Tours
PROPERTY HISTORY
Sold March 9, 2023 by Jeanny Boyd - Image Property
Listed on February 10, 2023

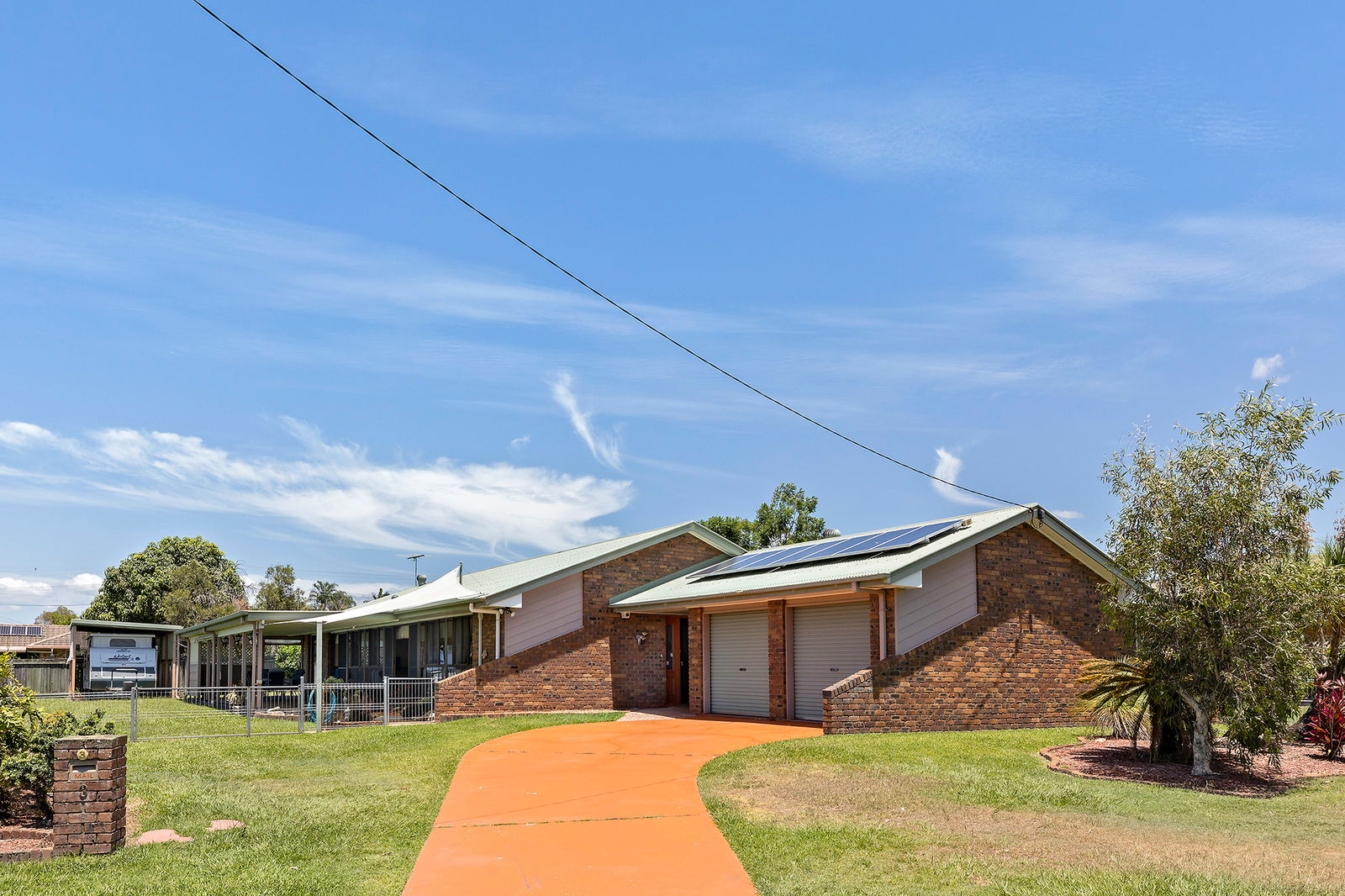


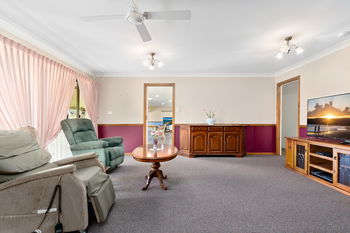
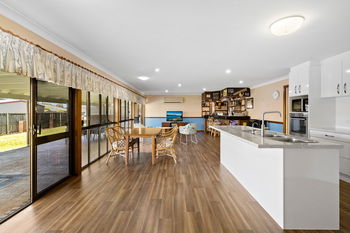
 Floorplan
Floorplan
 furnish
furnish


