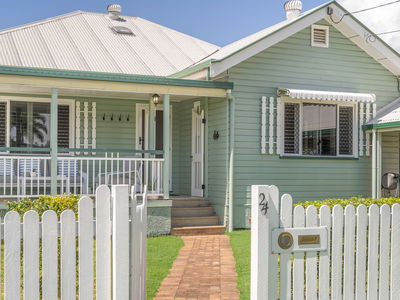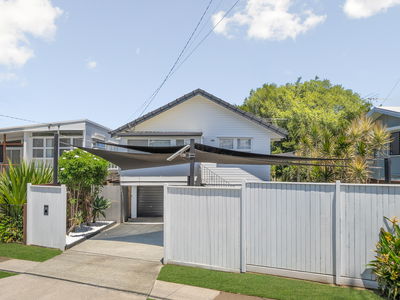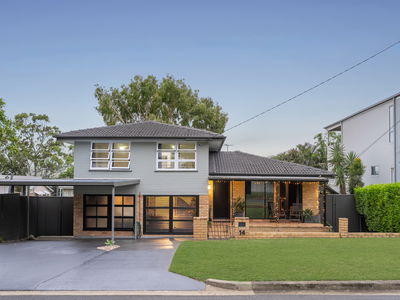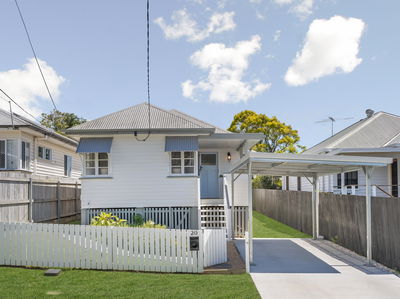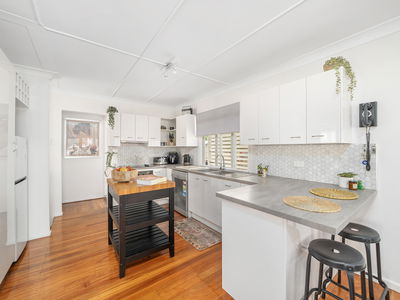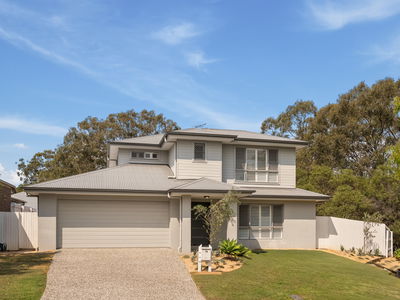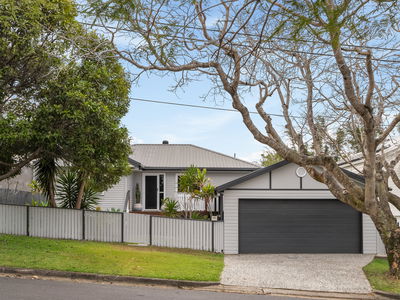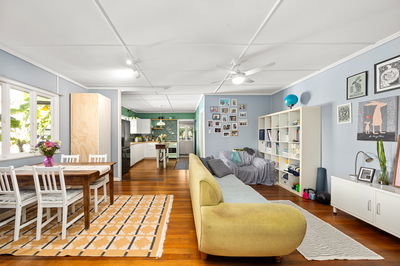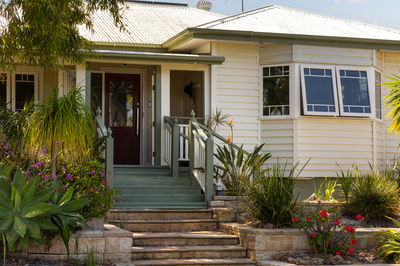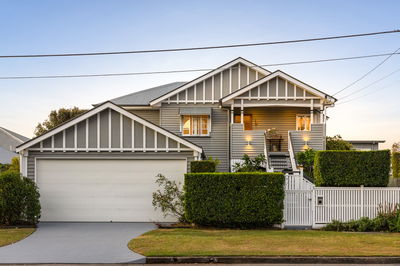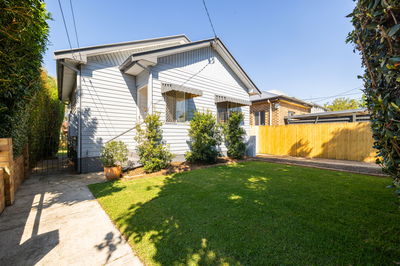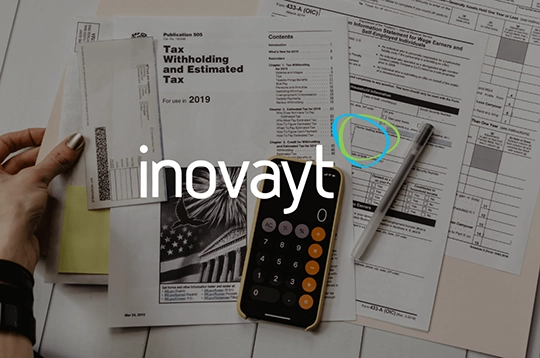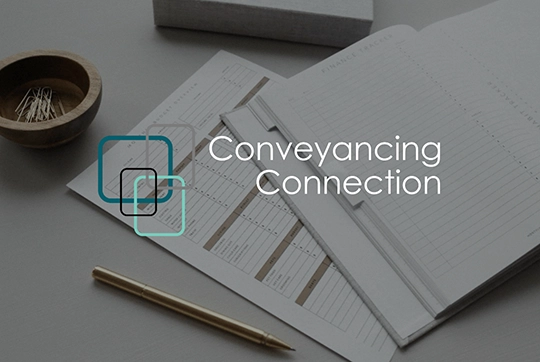Estimated monthly repayments*
$3,792 per month
House Selling on Beaconsfield Terrace
Style, Character & Entertaining Combine!
Beautifully positioned within one of Brighton’s most desirable positions, this charming residence presents an attractive blend of timeless character, elegance, and modern appeal from a 433m2 setting.
Superbly appointed for those who love to relax and entertain, an undemanding dual level layout unfolds over a spacious open plan design which guides an effortless flow from the light filled interiors down to a massive alfresco area overlooking the leafy yard.
A superb level of finish ensures all the comforts demanded of today’s modern living with timber floors, well-appointed bedrooms, split system air conditioning, ceiling fans, a modern kitchen with gas appliances and a so much more.
As you head up the front stairs, instantly, the neutral tones and natural light give you a sense of what this home is all about; bright & breezy.
This spacious family home features 3 generously sized bedrooms all with ceiling fans and air-conditioning.
Accommodating the bedrooms, you will find the renovated family bathroom, featuring a deep bathtub separate shower, modern vanity, and toilet.
The kitchen features plenty of bench and cupboard space, quality appliances, including a dishwasher, 5-burner gas cook top and oven, stainless rangehood and pantry. Every budding chef will appreciate this kitchen!
With an abundance of living space, this home is perfect for families of all sizes – just move in and start making memories.
Heading downstairs whilst just shy of legal height, the lower-level of the home features, another rumpus space, large laundry with 2nd toilet, single lock up garage and multiple storage/workshop areas.
Although not currently presented in a renovated state, the scope for cosmetic upgrades is obvious. Multipurpose and generous in size, this level presents a blank canvass for configuration and endless options for use; think home office, hobby area or home gym!
The entire block has been beautifully upgraded, perfect for relaxing out here on the weekends, enjoying watching the kids play, whilst being surrounded by landscaped gardens, what more could you want?
What our seller loves..
‘The biggest thing I love about 284 Beaconsfield Tce is the location! I have loved living so close to the ocean and walking along the foreshore.
This has been such a lovely and safe neighbourhood to live in with everything either within walking distance or within a 15 minute drive.
Cleaning her up and discovering what she had to offer was an amazing journey. Sad to move on but taking many happy memories with us!’
Also Featuring-
Fully Fenced
Freshly Painted
Block Size: 433m2
Gas Cooking
Air-Conditioning
Ceiling Fans
3 Car Off Street Parking
Outdoor Entertaining areas
Location is everything and this will not disappoint!
So Close To-
– Sandgate, the cutest bayside village centre in greater Brisbane
– Bike and footpaths stretching the length of the waterfront linking to parks, nature reserves cafés, a brand-new aquatic centre and historic Shorncliffe jetty
– Specialty stores and all key services
– Endless cafés, coffee shops and restaurants
– Public and private schools
– Public transport and easy access to the M1.
– Sandgate dining shopping precinct and Sandgate Train Station for the short commute to Brisbane city, is 5 minutes by car.
– Brisbane Airport is 15 minutes by car
Welcoming all buyers to express their interest in this fantastic opportunity and secure your spot in this prestigious bayside location!
Call now to arrange a viewing!
Floorplans & Tours
Property Features
- Air Conditioning
- Dishwasher
- Floorboards
- Fully Fenced
- Outdoor Entertaining
- Secure Parking
- Rumpus Room
- Workshop
PROPERTY HISTORY
Sold February 26, 2024 by Kristy Kelly - Image Property
Listed on February 2, 2024

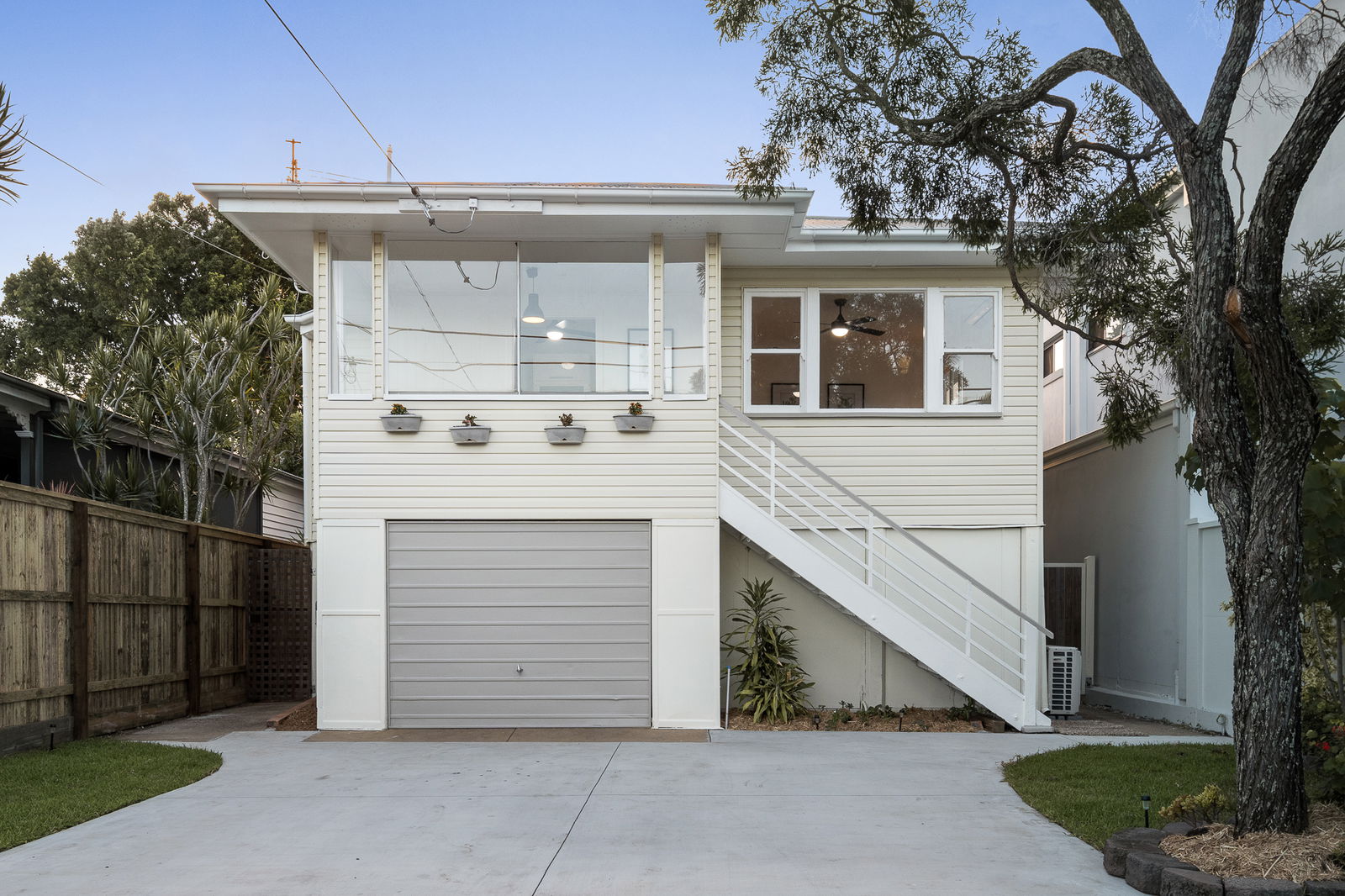

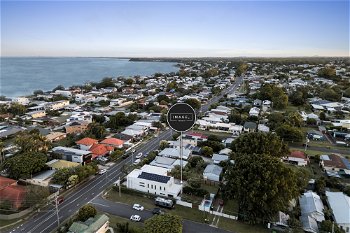
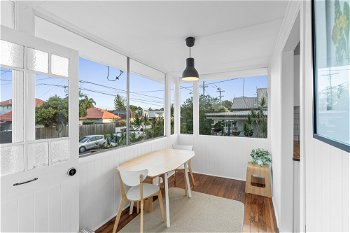
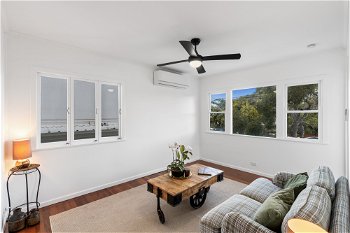
 Floorplan
Floorplan
 External Link
External Link


