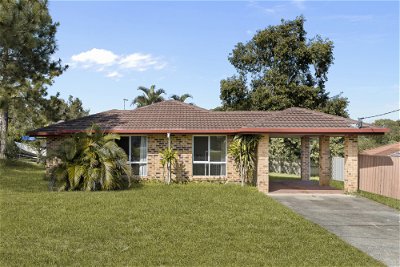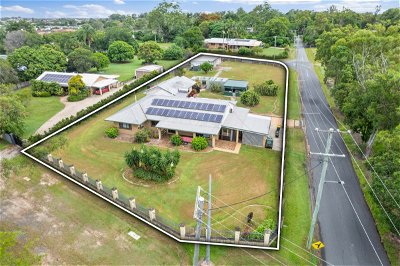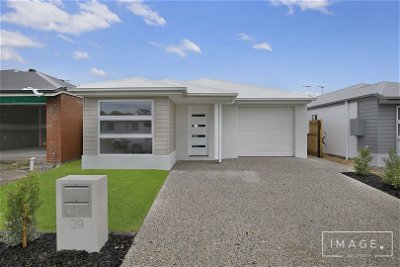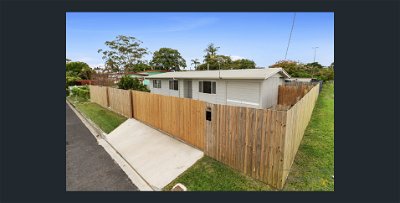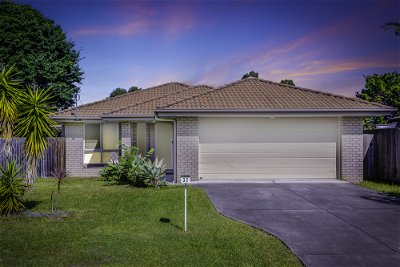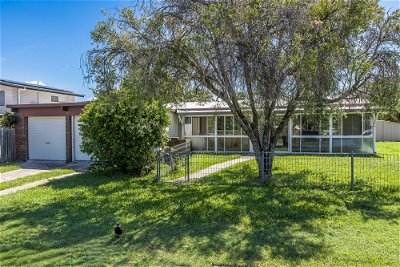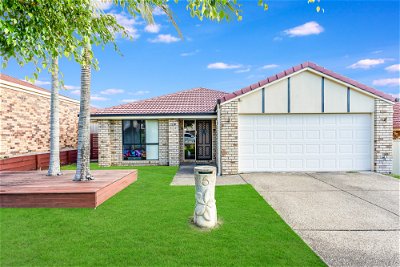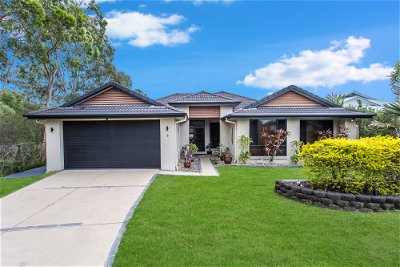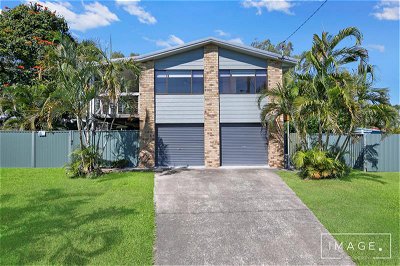Sold
11th September 2023
$850,000
OWN THIS PROPERTY?
Get A Property EstimatePROPERTY HISTORY
Sold September 11, 2023 by Image Property Management - Image Property

Head Office
Listed on September 4, 2023
House SELLING on Brisbane Crescent
A Splendid 4-Bedroom Family Haven with Office, Workshop, and a New Heated Pool
- 4

- 2

- 2

- 672m2

- House
Nestled within the desirable North Rise area of Deception Bay, welcome to 27
Brisbane Crescent and the essence of modern family living. This flawlessly
renovated family home, comprising 4 bedrooms plus an office, is eagerly seeking its
next owners to enjoy its abundant offerings.
A combination of both style and functionality, this home boasts a spectacular chef’s kitchen with Butlers Pantry, an inviting outdoor entertainment patio, and a pristine, recently added swimming pool, along with a great 7.5 x 5.4m powered shed.
Step into this elegant home and be greeted by a spacious entrance hallway that
seamlessly leads to the contemporary open-plan kitchen, including stone benchtops
and a dishwasher. This kitchen is adjoined by a convenient butler’s pantry, providing
ample space for those with a passion for culinary pursuits and gatherings.
Overlooking the dining area and open-plan living space, the kitchen effortlessly
extends to the outdoor entertaining area and the glistening allure of the pool.
The generously sized 672m² fully fenced, block, with large covered outdoor entertaining area, is the perfect place for spending cherished moments, relishing the gentle breeze, overseeing the playful antics of children in the pool, and savouring the aromas of barbecued feasts.
Additionally, an expansive 3-metre-high powered workshop/shed, complemented by convenient side access.
A spacious master bedroom complete with an ensuite and walk-in robe, along with
three additional well-proportioned bedrooms – all with built-in robes. An exclusive
office/study area caters to remote work or personal pursuits. A central family
bathroom, separate toilet, and dedicated laundry room thoughtfully round out the
floor plan.
Features:
Master bedroom with ensuite and walk-in robe
Three additional bedrooms with built-in robes
Expansive lounge area
Well-appointed open-plan kitchen with butler’s pantry
Separate laundry
Immaculate in-ground swimming pool, with water feature and a full heating system
Covered outdoor entertainment area
Solar Electric System
Ducted air conditioning and ceiling fans
Security Camera System
Side access
Large 3-meter-high, 7×5 powered workshop/shed
Water tank
Secure double lockup garage
Situated in close proximity to shopping centres, transport, and local schools, this
centrally positioned residence offers exceptional convenience, making it the ideal
choice for families seeking a comfortable living experience.
Property Features
- House
- 4 bed
- 2 bath
- 2 Parking Spaces
- Land is 672 m²
- 2 Garage
- Remote Garage
- Built In Robes
- Outdoor Entertaining
- Shed
- Ducted Cooling
Find out more about your suburb of choice.
Want to know more about a suburb before you purchase? Get a free property report instantly.
Find Out
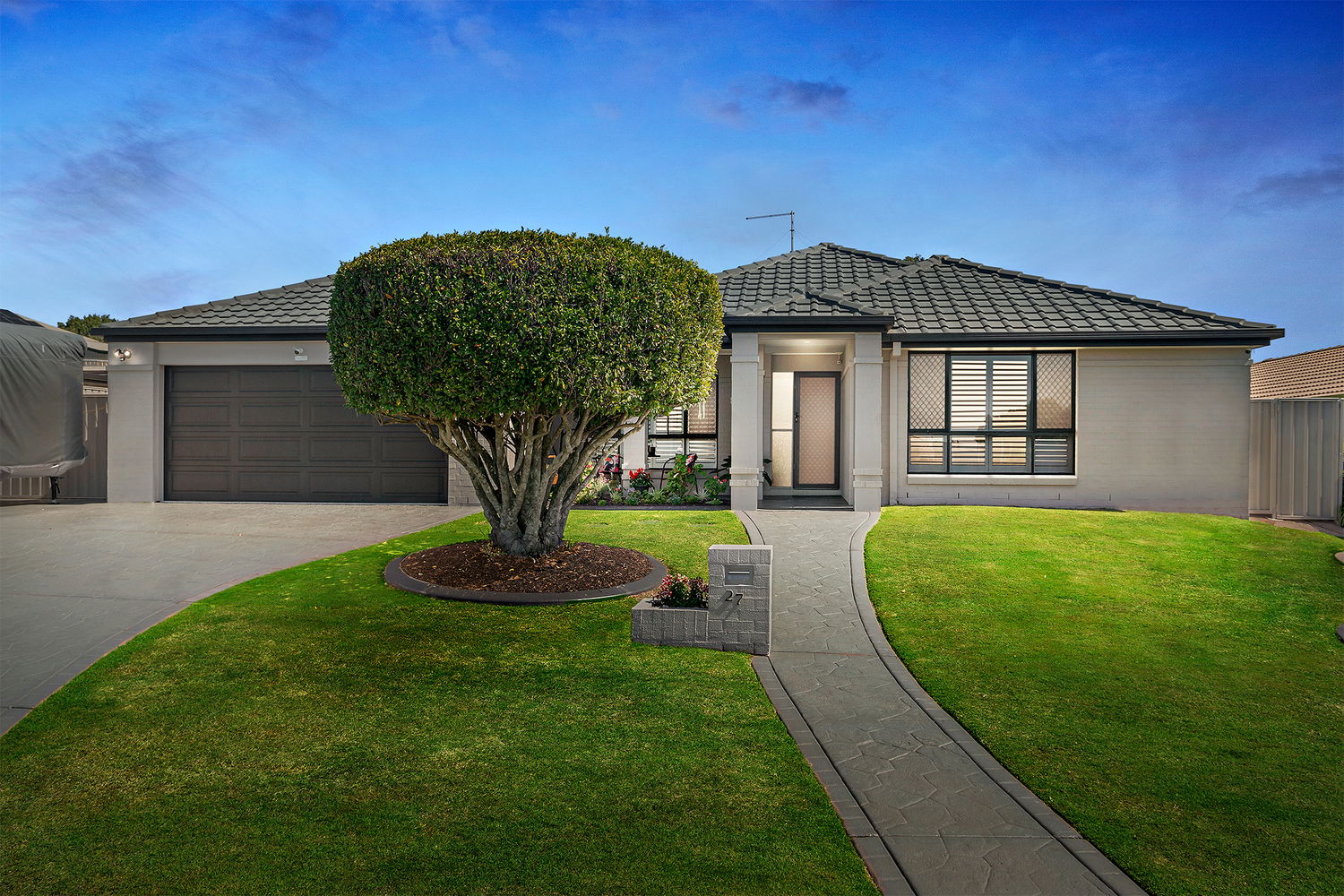
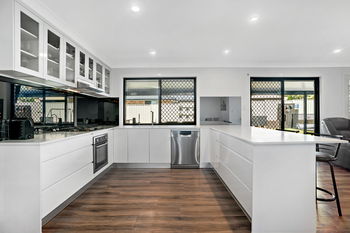
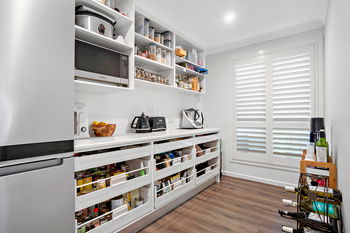
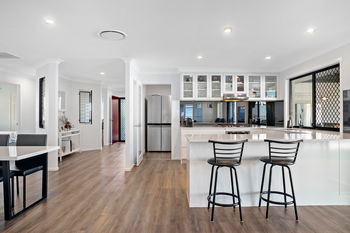

 Floorplan
Floorplan
 furnish
furnish 