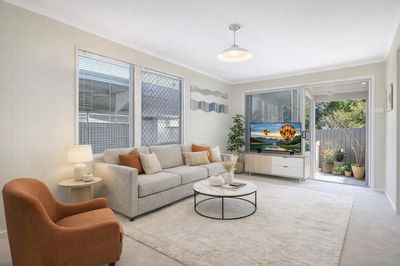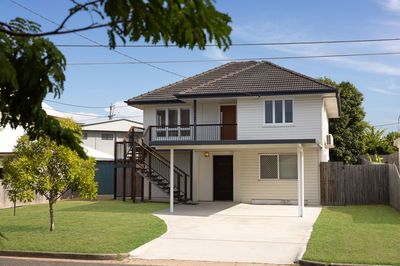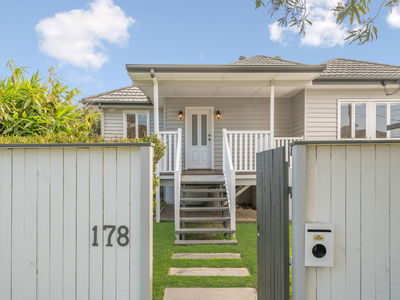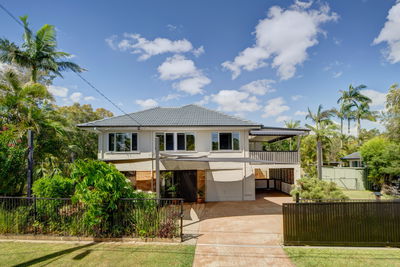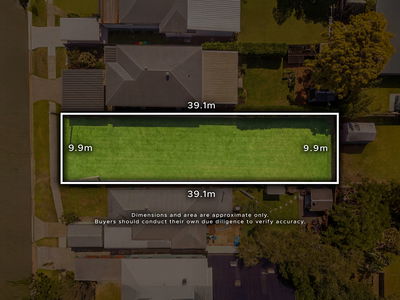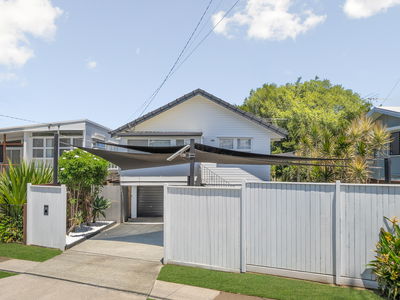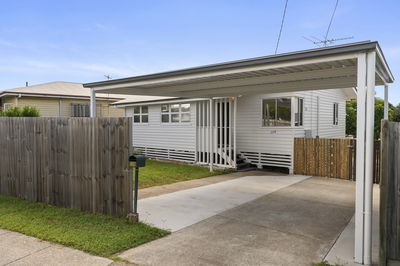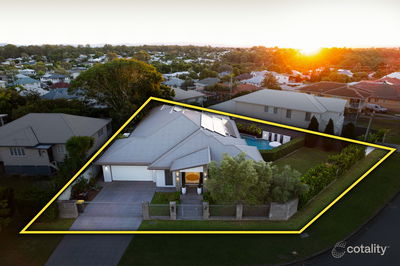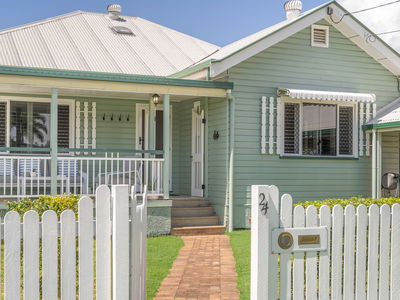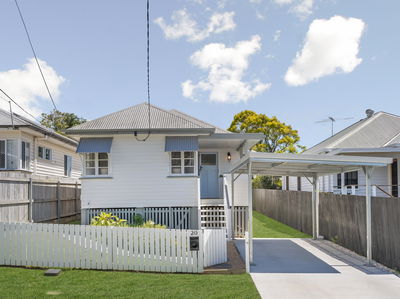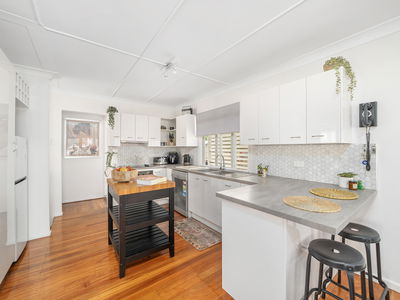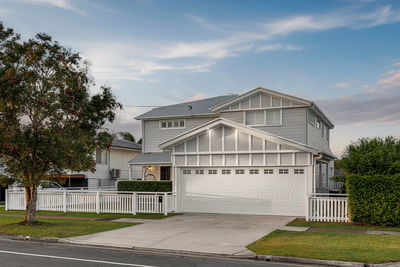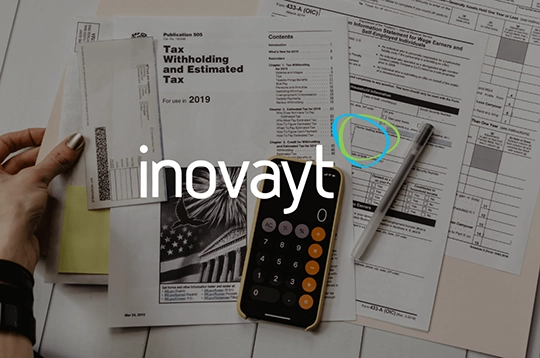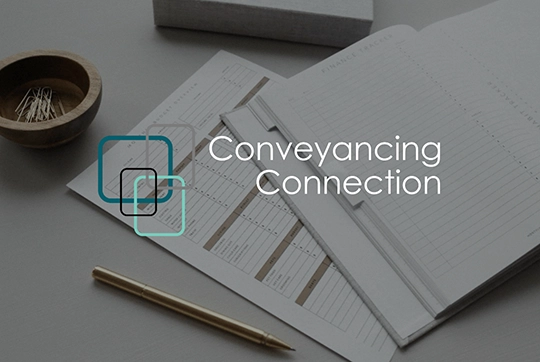Estimated monthly repayments*
$4,740 per month
House Selling on Queens Parade
When Only the Finest Will Do!
The epitome of classic sophistication.
A truly rare offering in one of Brisbane’s most sought-after suburbs, this four-bedroom home is a celebration of timeless elegance.
Beautifully crafted with fantastic attention-to-detail, this dual-level property on a prime 478sqm allotment boasts quality finishes, brilliant entertainment options, and exquisite interiors.
Promising to impress from the moment you arrive, this residence showcases a magnificent character façade, manicured gardens and perfectly balancing heritage-inspired charm with a modern refinement.
The home’s interior features polished timber floors, lofty 2.7-metre-high ceilings, casement windows, and a fresh cool colour palette presented throughout creates a bright and airy atmosphere.
Encouraging ease of living, a spacious open plan living and dining area bathed in natural light is situated on the property’s lower level. Punctuated by a grand timber staircase, built-in home office nook, guest bedroom and bathroom, featuring elegant pendant lighting, this immaculate central space links to the outdoor entertaining area.
Providing all the essentials for preparing a delicious meal, a huge adjoining chef’s kitchen displays an island bench/breakfast bar, a full suite of premium appliances, butler’s pantry and ample cupboard storage.
The inviting outdoor area is framed by landscaped gardens and established trees creating a private and tranquil yard space for all members of the family. Curated plants are featured throughout each corner of the yard, creating fresh ventilation and seamless visual transition between the indoors and outdoors.
Heading upstairs onto the second level of the home, here is another sitting area/playroom that spills out onto the front balcony commanding beautiful bay breezes throughout the whole top level.
Undeniably lavish, a luxe master suite benefits from a walk-in wardrobe and large ensuite with rain head shower and twin basins.
There are two additional bedrooms upstairs fitted with built-in wardrobes and ceiling fans that are serviced by an impeccable main bathroom complete with separate shower and bath.
With an extra high double carport on the ground level, the property also includes an abundance of storage, internal laundry, air-conditioning, pin code front door, and quiet ceiling fans.
Although this stunning home needs to be viewed to truly appreciate what is on offer, the features include but are not limited to:
– 2.7m2 High Ceilings
– Freshly Painted Inside and Out
– Air-Conditioning
– Screens
– Large Yard with room for a Pool
– New Roof, Sarking, Eaves and Facia
– New Wiring and Plumbing
– Above BCC Flood Maps
– New Fencing and Gate
– Garden Shed
– Butler’s Pantry
So Close to-
– Sandgate, the cutest bayside village centre in greater Brisbane
– Bike and footpaths stretching the length of the waterfront linking to parks, nature reserves, cafés, a brand-new aquatic centre and historic Shorncliffe jetty
– Specialty stores and all key services
– Endless cafés, coffee shops and restaurants
– Public and private schools
– Public transport and easy access to the M1.
– Sandgate dining shopping precinct and Sandgate Train Station for the short commute to Brisbane city, is 5 minutes by car.
– Brisbane Airport is 15 minutes by car
Brighton is experiencing considerable and sustainable capital growth for savvy buyers. Very few properties such as this come into the market in this area.
There really is endless scope to enjoy this bayside home.
All of this and much, much more. Please contact me today to arrange your inspection!
Floorplans & Tours
Property Features
- Air Conditioning
- Balcony
- Dishwasher
- Floorboards
- Fully Fenced
- Study
- Shed
- Secure Parking
- Outdoor Entertaining
PROPERTY HISTORY
Sold May 24, 2023 by Kristy Kelly - Image Property
Listed on March 2, 2023

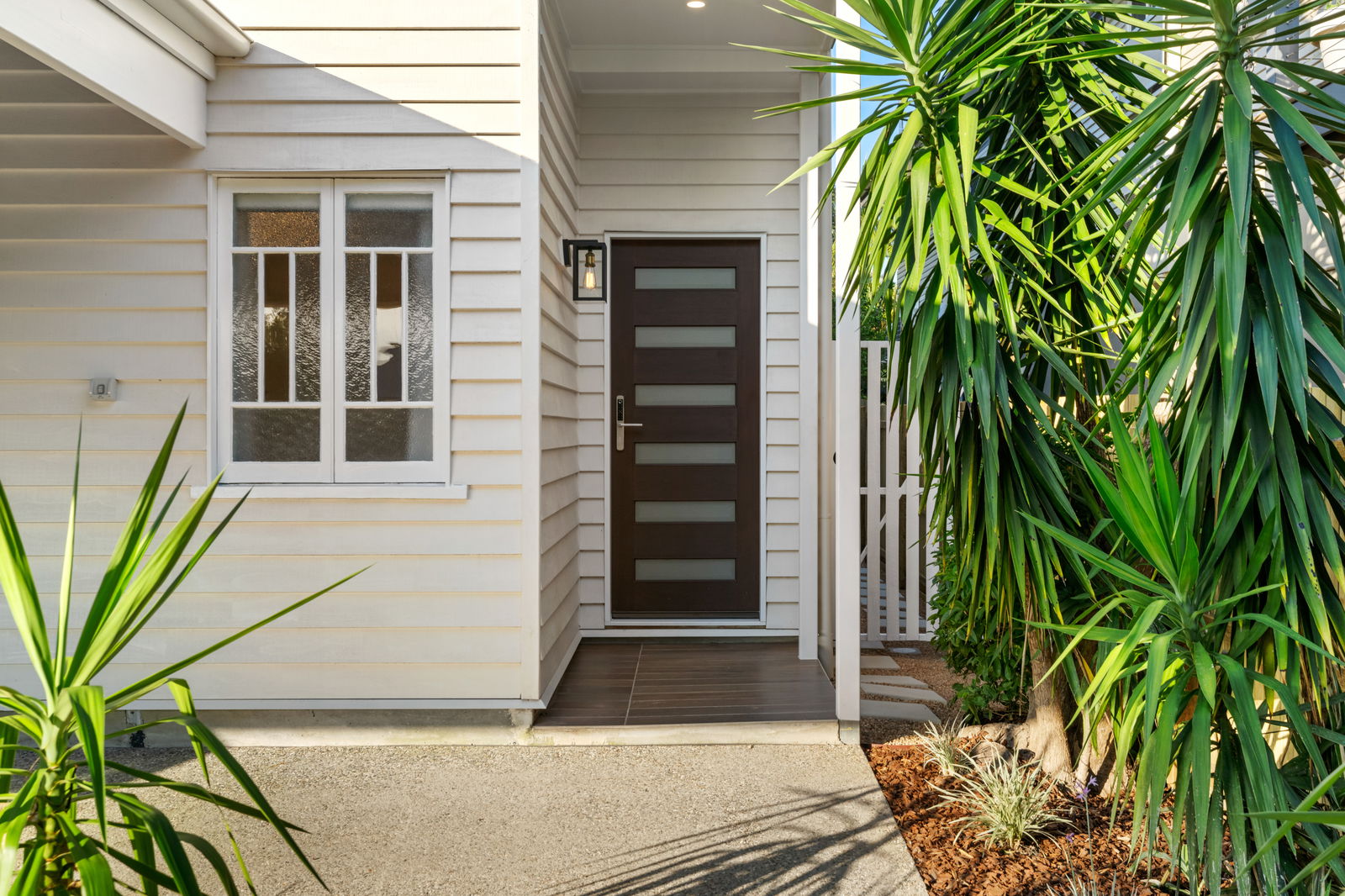

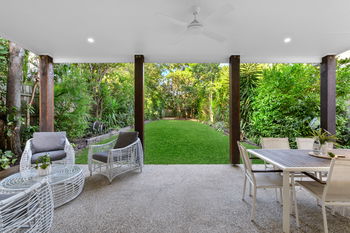
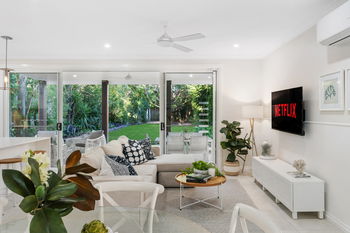
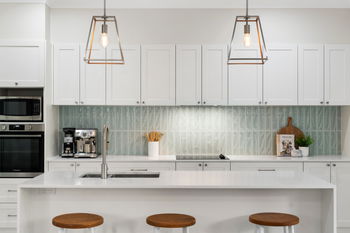
 Floorplan
Floorplan
 External Link
External Link


