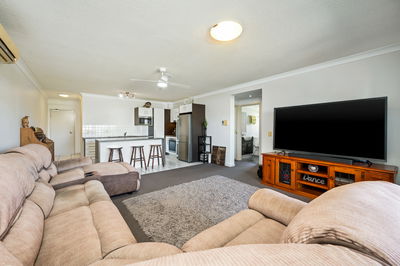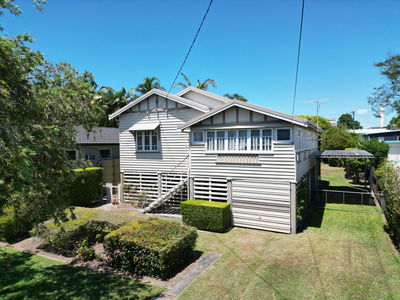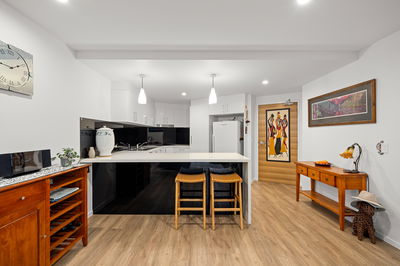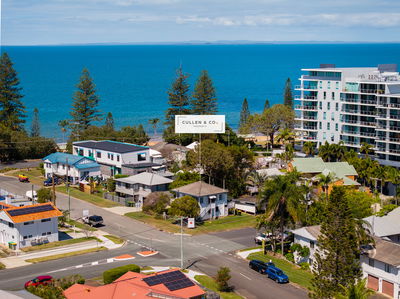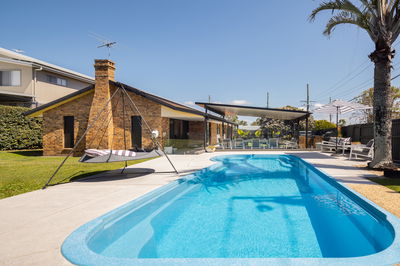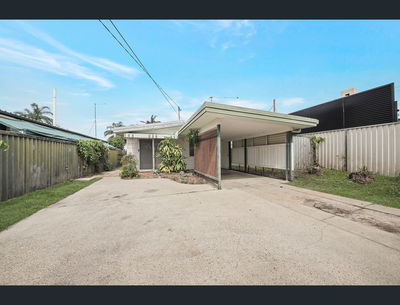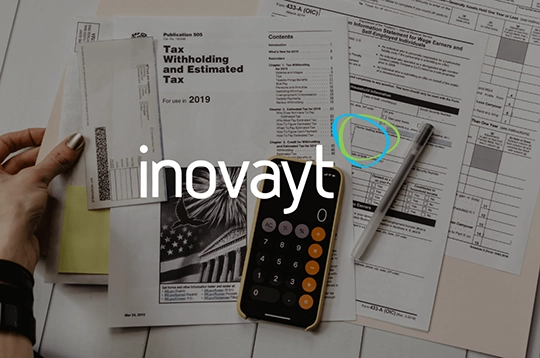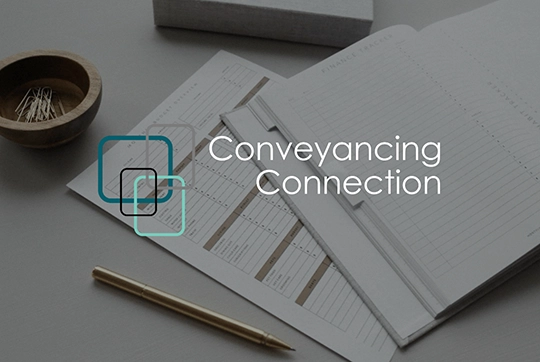Estimated monthly repayments*
$3,555 per month
House Selling on Henzell Street
3 Bedroom Home in Ideal Location
Discover a unique opportunity in this post-war gem, perfectly positioned across from the serene Botanic Gardens on the vibrant Redcliffe Peninsula. This property offers a promising canvas for first-time buyers or savvy investors, sitting on a generous 696m² flat block with convenient side access.
Step inside to find a welcoming atmosphere, highlighted by polished timber floors that flow through the airy living and dining spaces. The front porch beckons for leisurely mornings, while the spacious kitchen, characterized by its retro charm, offers plenty of room for culinary creativity and future upgrades.
With three comfortable bedrooms equipped with ceiling fans, including one with built-in storage, there’s ample space for family or guests. The tidy main bathroom features a glass shower and mirrored storage, and the adjacent laundry, complete with external access, adds to the home’s practicality.
The expansive yard is a standout feature, providing endless possibilities for outdoor enjoyment, from creating lush gardens to play areas for kids and pets. With a single lock-up garage and flat terrain, there’s also room to extend the home or even start fresh with a new build.
Location is key—just a stroll from bus stops and a wealth of lifestyle amenities, including shops, schools, and the Redcliffe Hospital. Plus, the stunning waterfront at Suttons Beach is just moments away. This property is a fantastic opportunity for anyone looking to invest, renovate, or create their dream residence.
– Council Rates – approx $550pq
– Water rates – approx $350pq
– Home size – 91sqm
– External area size – 29sqm
– Total Area – 120sqm
– Land Size – 696sqm
– Classic interior with original inclusions
– Air-conditioned living and dining on polished timber floors
– Spacious kitchen with retro cabinetry and scope to add value
– Three bedrooms with ceiling fans; one including built-in wardrobe
– Family bathroom in original condition with value-add opportunity
– Spacious internal laundry
– Covered alfresco porch
– Huge, flat backyard with scope to install a pool or extend home’s footprint
– Single garage with side access
– Close to massive array of amenities plus waterfront precincts
Floorplans & Tours
PROPERTY HISTORY
Sold December 2, 2024 by gian-oronce - Image Property
Listed on September 24, 2024
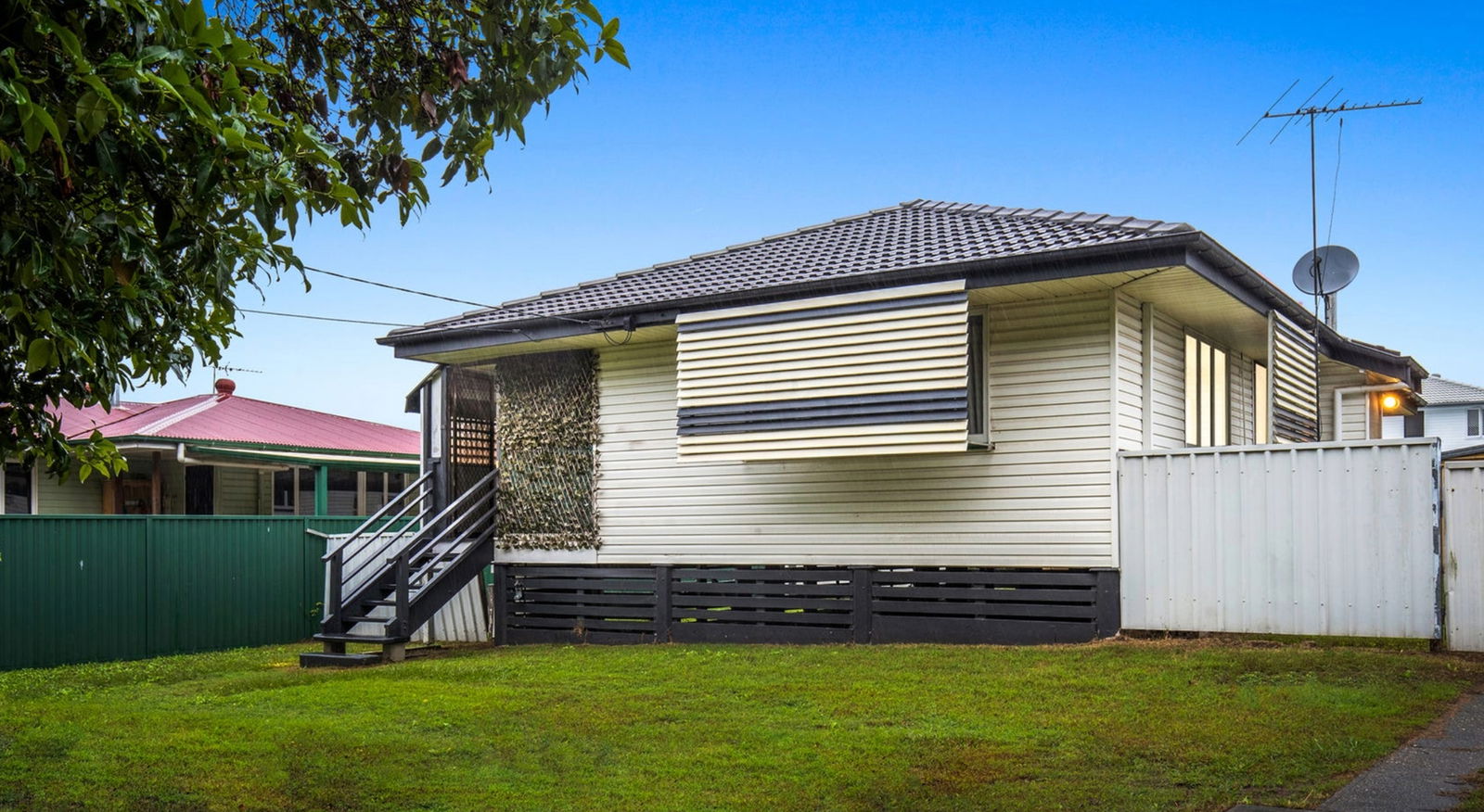

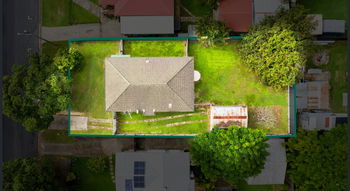
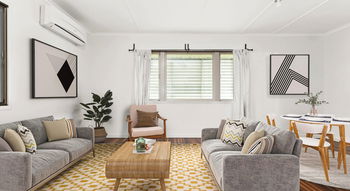
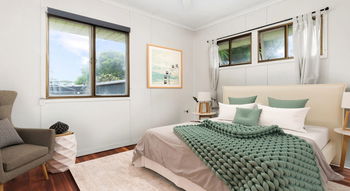
 Floorplan
Floorplan
 External Link
External Link
