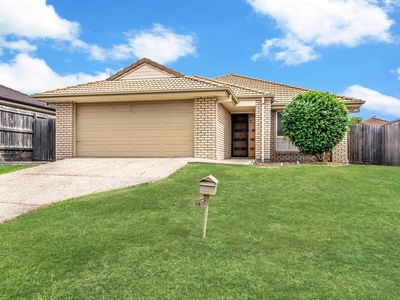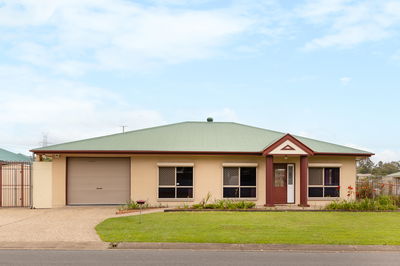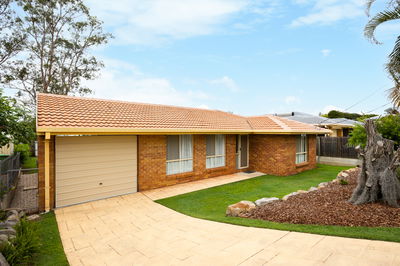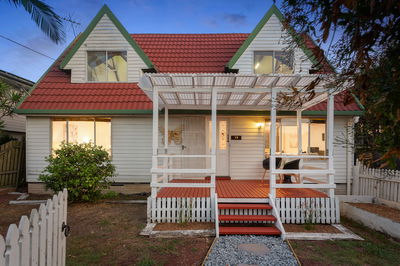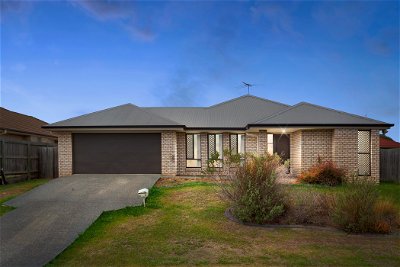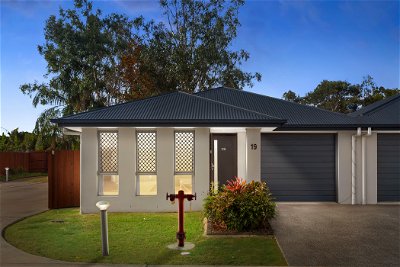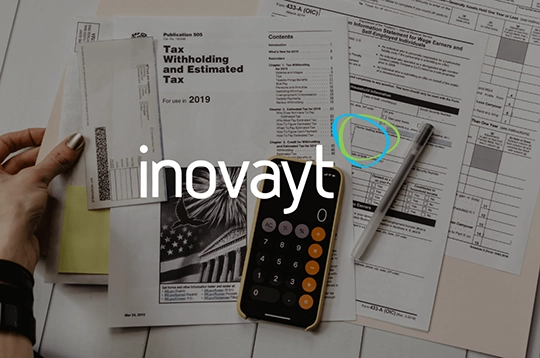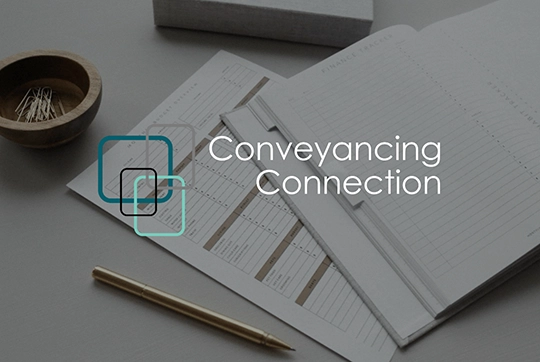Estimated monthly repayments*
$2,962 per month
House Selling on Gwendoline Street
IMMACULATE DUAL-LIVING PLUS A SWIMMING POOL
* HIGHLY SOUGHT AFTER DUAL-LIVING ACROSS TWO LEVELS
* IN-GROUND SALT WATER SWIMMING POOL WITH ARTIFICIAL GRASS SURROUND
* LARGE REAR DECK WITH PLUMBED-IN BBQ AND ROLL DOWN BLINDS
* SPACIOUS A/C LOUNGE AND A/C DINING ROOM WITH POLISHED TIMBER FLOORS
* MODERN KITCHEN WITH DISHWASHER AND ELECTRIC COOKING
* THREE BEDROOMS USPTAIRS, ALL WITH BIR, TWO WITH A/C & TWO WITH FANS
* DOWNSTAIRS ‘GRANNY FLAT’ WITH FULL KITCHEN AND SECOND BATHROOM
* SEPARATE STUDY/OFFICE WITH INTERNAL AND EXTERNAL ACCESS
* AIR CONDITIONED WORKSHOP SHED SHELTERED UNDER DECK
* MINUTES FROM LOCAL SCHOOL, SHOPS, IPSWICH CBD, HIGHWAY ACCESS
This beautifully maintained highset home has plenty to keep today’s modern family satisfied, from the dual-living arrangement to the sparkling inground swimming pool that will certainly be popular during those scorching summer days.
Upon entry to the upper level you are greeted by the tiled sunroom, which is bathed in natural light and steps through to the air conditioned living room. You will find that this space is an outstanding size, as is the adjoining kitchen (well-equipped with a dishwasher, plenty of storage space and electric cooking) and the dining room.
There are three bedrooms in total, all of which come with built-in wardrobes and two of which have split system air conditioners. The bathroom that services the upper level is lovely and modern with separate shower and bathtub, plus the toilet located separately.
From the dining room you can access the huge rear deck which comes with a built-in BBQ (plumbed in with a sink!) and roll down blinds, and from here you have a great outlook over that sparkling in-ground swimming pool. Artificial grass surrounds the pool – SO handy as you won’t burn your feet on hot concrete or bricks, but also not track grass into the pool – and there’s plenty of space for an outdoor setting down here as well, or next to the gravelled firepit area.
The lower level of the home offers fully self-contained living with a full kitchen, lounge/dining area, bathroom and a ‘multipurpose space.’ This space has its own private access to the front and rear of the home, and you’ll also find a study/office located downstairs with its own internal and external access.
There’s an air conditioned shed tucked away under the deck that makes a perfect workshop, and additional storage space in the form of a garden shed down the left-hand side of the home. There’s even access to the rear yard via a gate down the right-hand side of the home should you need to get a vehicle or trailer through to the back, and you’ll find a huge 6.6kW solar system on the roof that will make a sizeable dent in those rising electricity costs.
As if the list of features here wasn’t long enough, you’ve got an outstanding location to back it all up. Nearby (just a few minutes drive from the home) you’ll find Ipswich CBD and all that it has to offer; quality numerous quality schools are close by (Raceview State School is quite literally down the street), the local Raceview shopping complex with a dental clinic, post office, butcher, services station and more; parklands and sporting grounds; various public transport options; highway access; and the list goes on! As Ipswich continues to grow and develop, this list is sure to grow, too.
There are so many boxes ticked here that this property is sure to be snapped up quickly, so don’t delay your inspection – call today for more information or to book a viewing.
Floorplans & Tours
PROPERTY HISTORY
Sold March 31, 2023 by Alex Sparrow - Image Property
Listed on February 18, 2023




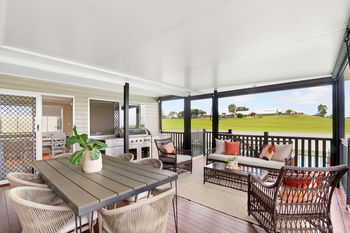
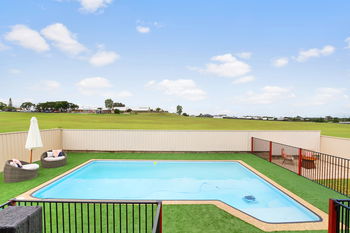
 Floorplan
Floorplan
 furnish
furnish


