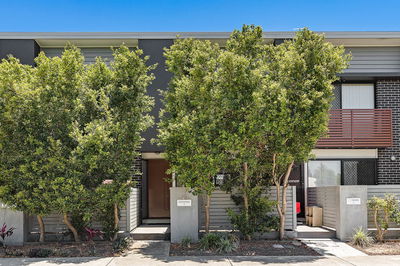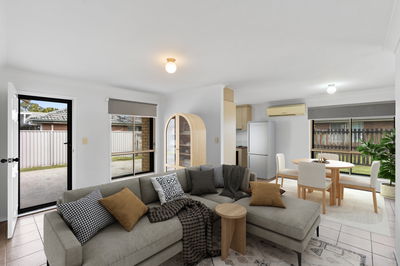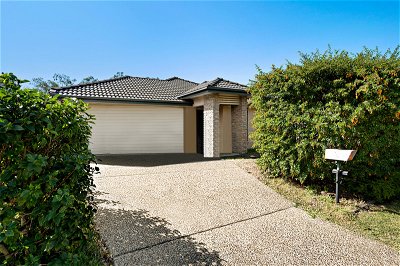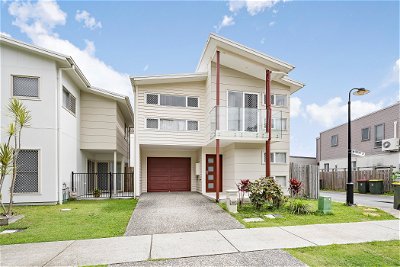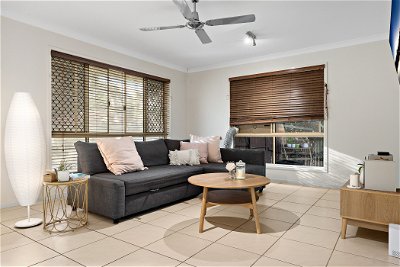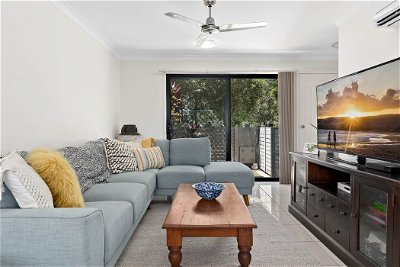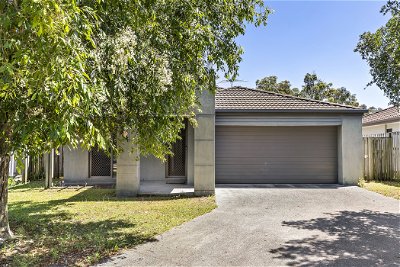Sold
11th September 2023
$845,000
OWN THIS PROPERTY?
Get A Property EstimatePROPERTY HISTORY
Sold September 11, 2023 by Rohan Dove - Image Property

Sales Agent
Listed on August 7, 2023
House SELLING on Odense Street
Charming 3 Bedroom Family Home in Fitzgibbon
- 3

- 2

- 2

- 564m2

- House
Offers Over $799,000
Welcome to your dream family home in the heart of Fitzgibbon! This delightful 3-bedroom, 2-bathroom, 2-car garage residence sits on a spacious 564m2 block, offering ample space for comfortable living and entertaining. With a thoughtful layout, open-plan kitchen, and a versatile second living room, this home is perfect for modern families seeking both style and functionality.
Highlights of the property includes:
– Spacious Bedrooms: This home boasts three generous bedrooms, providing enough space for each family member to have their privacy. The master bedroom features an ensuite bathroom, ensuring a peaceful retreat for the homeowners.
– Modern Bathrooms: The two well-appointed bathrooms are designed with contemporary fixtures and fittings, catering to the needs of a busy family. The main bathroom includes a bathtub, perfect for relaxing after a long day.
– Open-Plan Kitchen: The heart of the home is the modern open-plan kitchen, equipped with high-quality appliances and ample storage. Whether you’re a master chef or a casual cook, this kitchen is sure to inspire culinary creations and is an excellent space for entertaining guests.
– Versatile Second Living Room: The property includes a versatile second living room, which can be used as a media room, home office, playroom, or additional entertainment area. This flexible space allows for customized use, ensuring the home adapts to your family’s evolving needs.
– Outdoor Entertainment: Step outside to discover a private backyard with a well-maintained garden, creating the perfect setting for outdoor activities, BBQs, or gatherings with friends and family. The 564m2 block offers plenty of space for kids and pets to play safely.
– Secure 2-Car Garage: The double car garage provides secure parking for two vehicles, along with extra storage space for tools and equipment.
– Prime Location: Situated in the sought-after suburb of Fitzgibbon, this home offers easy access to a range of amenities, including schools, parks, shopping centres, and public transport options. Enjoy the convenience of living in a family-friendly neighbourhood with everything you need at your doorstep.
– Low-Set Design: The low-set design ensures easy accessibility for all family members, making it suitable for young children and elderly residents alike.
-Great Investment Potential: With its prime location, functional layout, and desirable features, this property presents an excellent investment opportunity in a high-demand area.
Don’t miss the chance to make this charming family home in Fitzgibbon yours. Experience the perfect blend of comfort, style, and convenience in this delightful residence. Arrange a viewing today and discover your new family haven!
Facts
Rates – $512.50 p/qtr approximately
Rental Appraisal – $650 p/wk
Centrally located and close to:
• 2 min from Taigum Village Shopping Centre (1 km)
• 3 min away from Taigum State Primary (3 km)
• 6 min away from Sandgate District State High School (3.8 km)
• Close to restaurants/cafe’s/shops
• Close to public transport; train stations and bus stops within walking distance
• Parks, bicycle and walking tracks near by
To explore this beautiful family home in Fitzgibbon and experience its charm firsthand, please contact Sam Tahana on 0400047129 to arrange an inspection at your convenience. Sam is a dedicated and knowledgeable real estate agent who will be delighted to show you around the property and answer any questions you may have.
Disclaimer: Photos and Floor Plan
Please note that the images and floor plan used in this write-up are for illustrative purposes only. While they provide a representation of the property’s features, dimensions, and layout, they may not be entirely accurate or to scale. Interested parties are advised to physically inspect the property to verify its condition, features, and dimensions.
Property Features
- House
- 3 bed
- 2 bath
- 2 Parking Spaces
- Land is 564 m²
- 2 Garage
Find out more about your suburb of choice.
Want to know more about a suburb before you purchase? Get a free property report instantly.
Find Out
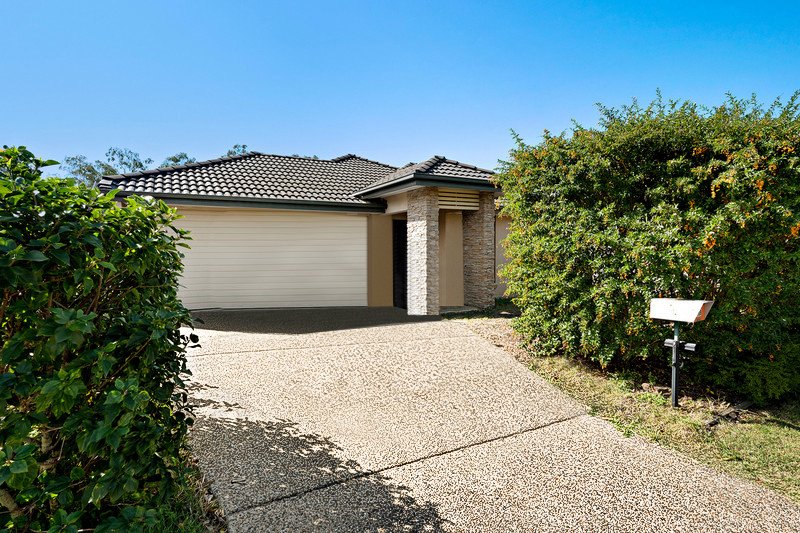
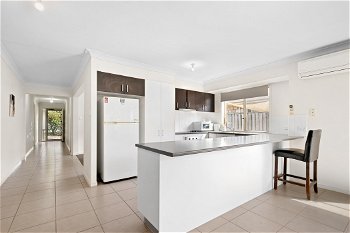
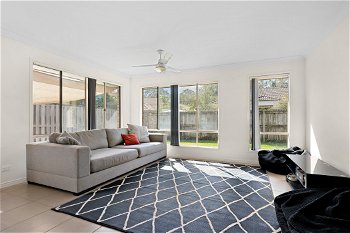
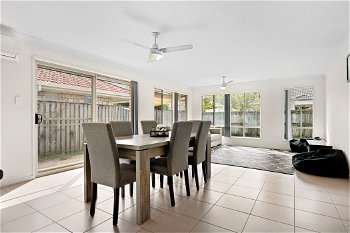
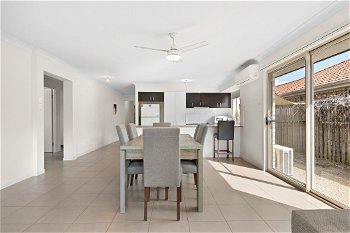
 Floorplan
Floorplan
