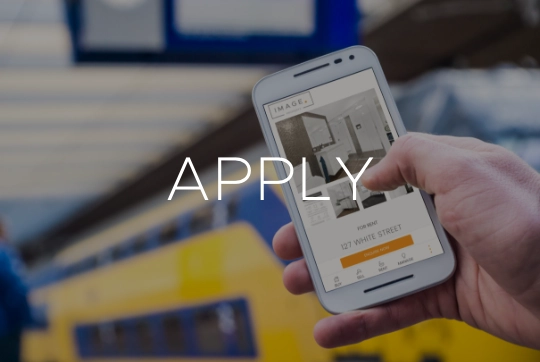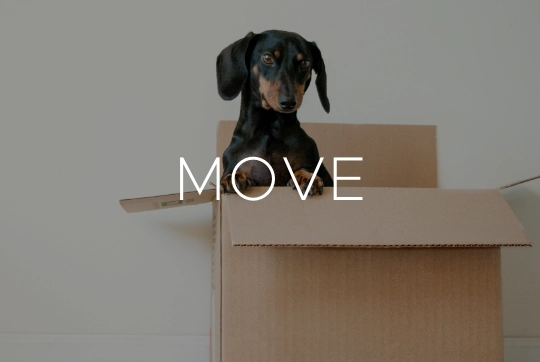
Property Manager
Estimated monthly repayments*
$ per month
House FOR LEASE on Tiffany St
SPACIOUS FAMILY HOME WITHIN 2 MINUTES OF WATERFRONT!!
TO APPLY FOR THIS PROPERTY OR FIND OUT ANY FURTHER INFORMATION VISIT THE IMAGE PROPERTY WEBSITE.
Located in the prestigious Newport Estate this near new build is ready to be called home! Location, style and taste have been blended together with its practical floor plan and stylish finishes. From a peaceful walk to weekend sailing, it’s all here at Newport. Fish and chips at Redcliffe, retail therapy at Westfield North Lakes, a night at the cinemas or a round of golf at the North Lakes Resort Golf Club, this is the spot to be. With easy access to the Bruce and Houghton Highways, you are only 45 minutes’ drive to Brisbane CBD and 55 minutes’ drive from the world-renowned Sunshine Coast. Transport is readily available with bus stop on Boardman Rd at Talobilla Park 10 minute walk away and the new Kippa-Ring Train Station and Redcliffe Tafe College a 5 minute journey from your doorstep.
Confirmed School Zones: Hercules Road State School & Redcliffe State High School!
Take a Virtual stroll through the property by clicking the 3D Tour button below.
This property is a must-see and is sure to impress with its exceptional features, including:
# Modern Kitchen: A sleek, contemporary design with ample bench and cupboard space, stone benchtops, and stainless-steel appliances, including a gas cooktop, dishwasher, and rangehood.
# Open-Plan Living: Spacious kitchen, dining, and family areas equipped with a ceiling fan and air-conditioning, offering a comfortable and versatile living space.
# Separate Lounge: A cozy lounge room featuring carpet, ceiling fan, and window coverings for added comfort.
# Master Bedroom Retreat: A generously sized master with a private ensuite, ceiling fan, air-conditioning, and a walk-in wardrobe.
# Additional Bedrooms: The second, third, and fourth bedrooms are all fitted with ceiling fans, built-in wardrobes, and window coverings.
# Covered Alfresco Area: Perfect for entertaining, this outdoor space flows seamlessly from the main living area, capturing cooling breezes and connecting the indoors to the outdoors.
# Main Bathroom: Features a separate bathtub, large shower, and a toilet.
# Powder Room: A convenient additional toilet for guests.
# Double Lock-Up Garage: Remote-controlled for added security and convenience.
TO REGISTER:
Please register to ensure that you receive notification of any updates or cancellations. Click ‘Book Inspection’ and follow the prompts to register your details for the open home you wish to attend.
DISCLAIMER:
Whilst every care is taken in the preparation of the information contained in this marketing, Image Property will not be held liable for any errors in typing or information. All interested parties should rely upon their own enquiries in order to determine whether or not this information is in fact accurate.
PLEASE NOTE:
Legislation states that you must read the General Tenancy Agreement inclusive of any special terms prior to proceeding through our approval process. If applicable, you will receive this in due course, however please contact our office if you do need this at any stage.
Floorplans & Tours
Email Enquiry
"*" indicates required fields
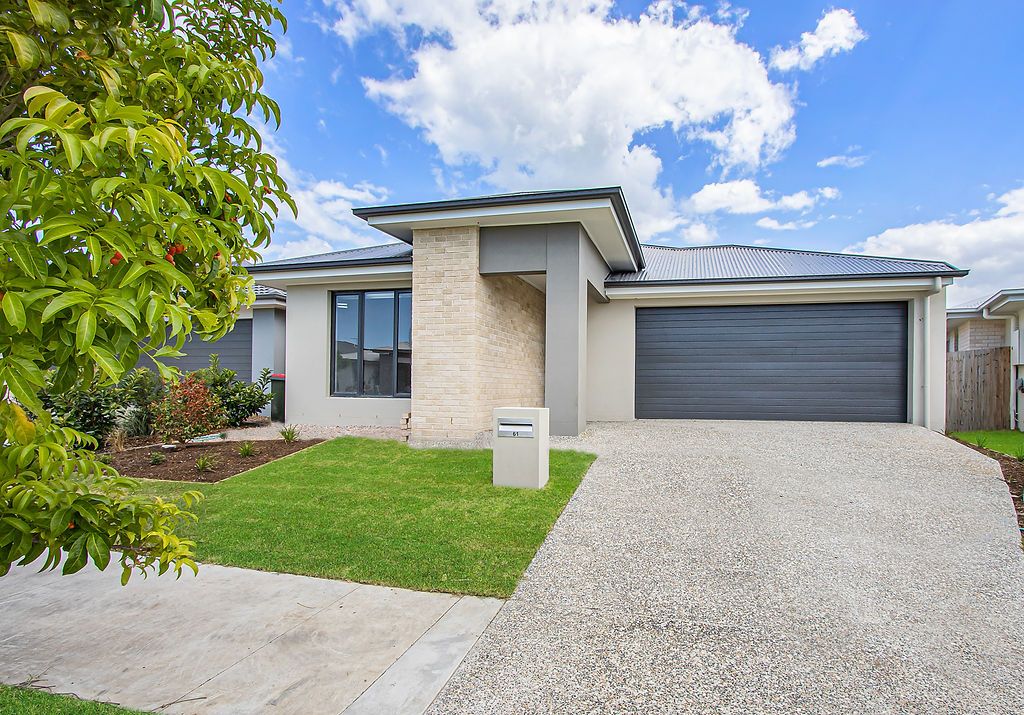
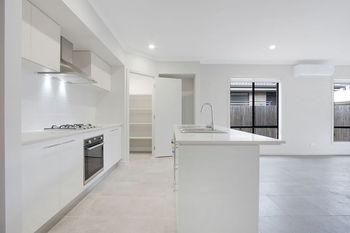
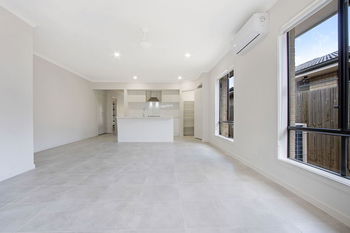
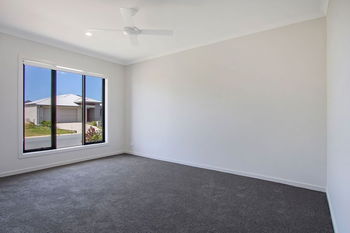
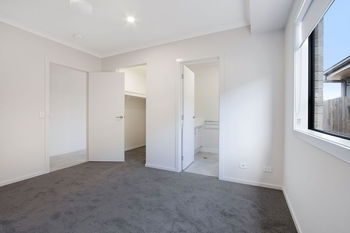
 virtual tours
virtual tours
