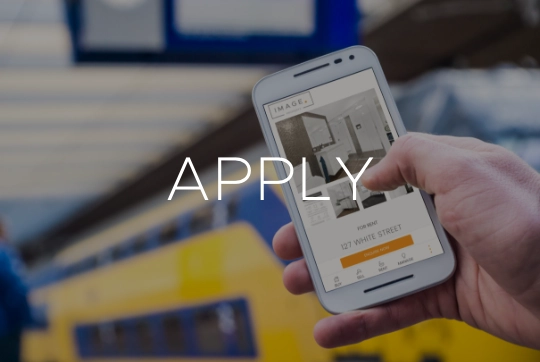
Northside Office Manager
Estimated monthly repayments*
$ per month
House FOR LEASE on Beaconsfield Tce
DREAM HOME!
TO APPLY FOR THIS PROPERTY OR FIND OUT ANY FURTHER INFORMATION VISIT THE IMAGE PROPERTY WEBSITE.
Location, style and taste have been blended together with its practical floor plan and stylish finishes. From bike and footpaths stretching the length of the waterfront linking to parks, nature reserves, cafés, a brand-new aquatic centre and historic Shorncliffe jetty, it’s all here! Brighton is one of Southeast Queensland’s most sought-after bayside suburbs offering a superior lifestyle that still enjoys all of the benefits of Brisbane at a relaxed pace. With easy access to the M1, you are only 30 minutes’ drive to Brisbane CBD and 60 minutes’ drive from the world-renowned Sunshine Coast. Transport is readily available and Sandgate Train Station and Sandgate dining shopping precinct a 5-minute journey.
CONFIRMED SCHOOL CATCHMENT ZONE: Brighton State School & Bracken Ridge State High School
Take a Virtual stroll through the property by clicking the 3D Tour button below.
Property Features:
Downstairs:
# Large Entrance with additional storage under stairs
# Chef style kitchen with appliances inclusive of dishwasher, rangehood, microwave & Induction stove and electric oven. Ample storage to cupboards and drawers, island bench doubling as breakfast bar and walk in pantry with plenty of storage.
# Open plan tiled living and dining with ducted air-conditioning, ceiling fan and sliding doors leading out to patio
# Separate lounge room with ducted air-conditioning, ceiling fan with blinds
# Powder room with toilet
# Internal Laundry with built in cupboards and side access to the yard to access the clothesline.
# Great sized fully fenced yard with side pedestrian access- Perfect for pets or children to roam and play.
# Undercover patio – ideal for entertainers or alfresco dining
# Large double car garage – with remote access and additional storage
Upstairs:
# Main Bedroom with ducted air-conditioning, ceiling fan, spacious walk-in wardrobe, private balcony and ensuite
# Ensuite with huge shower cavity, double basins, separate toilet and ample storage to vanity.
# Separate Media room with ducted air-conditioning, ceiling fan with roller blinds.
# Great sized 2nd, 3rd and 4th bedrooms with ducted air-conditioning, built in wardrobes, ceiling fans and blinds.
# Main family bathroom with ample storage to vanity and large shower cavity and separate bathtub
TO REGISTER:
Please register to ensure that you receive notification of any updates or cancellations. Click ‘Book Inspection’ and follow the prompts to register your details for the open home you wish to attend.
DISCLAIMER:
Whilst every care is taken in the preparation of the information contained in this marketing, Image Property will not be held liable for any errors in typing or information. All interested parties should rely upon their own enquiries in order to determine whether or not this information is in fact accurate.
PLEASE NOTE:
Legislation states that you must read the General Tenancy Agreement inclusive of any special terms prior to proceeding through our approval process. If applicable, you will receive this in due course, however please contact our office if you do need this at any stage.
Floorplans & Tours
Email Enquiry
"*" indicates required fields
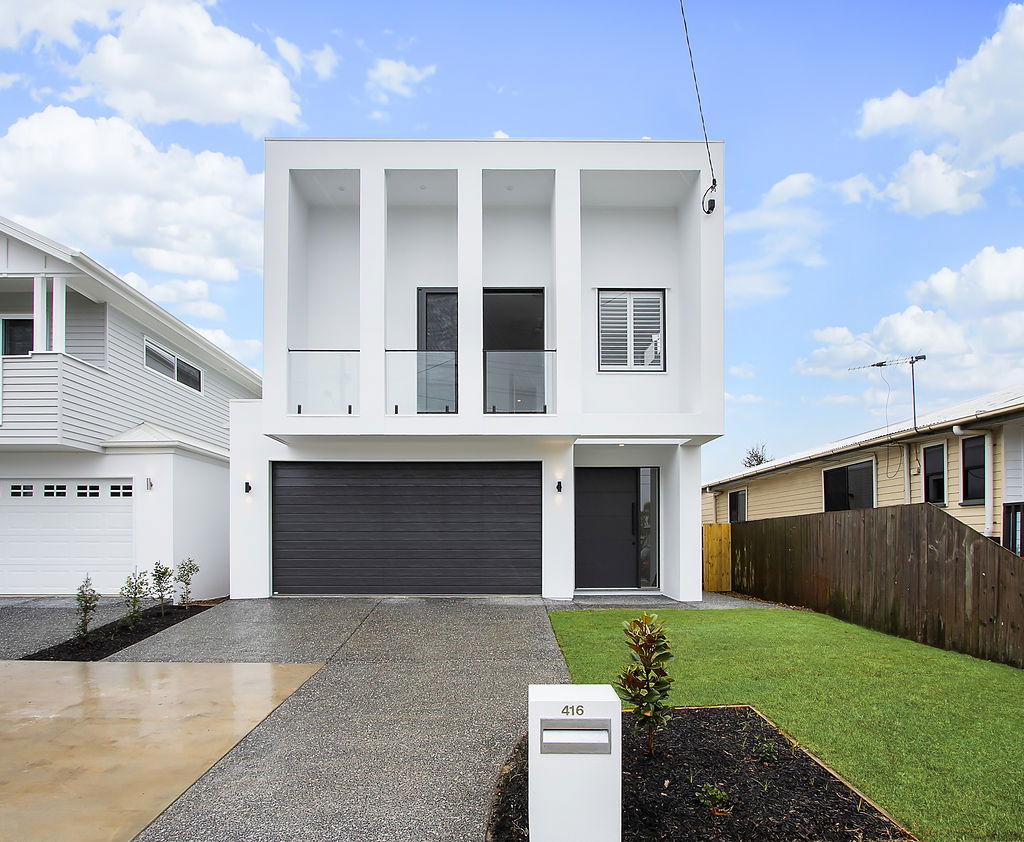
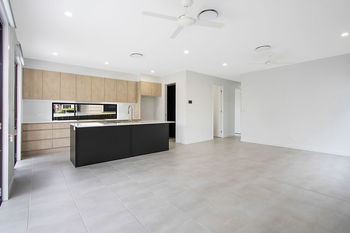
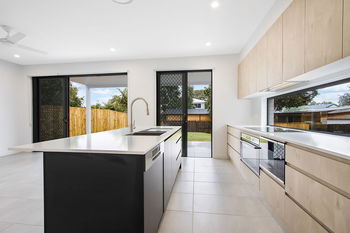
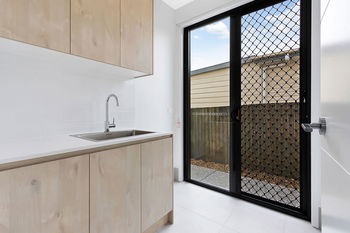
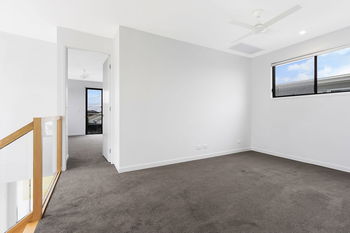
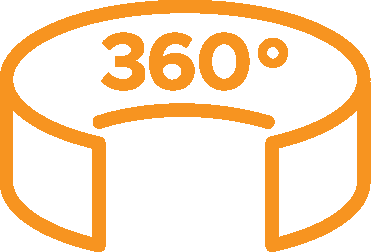 virtual tours
virtual tours
