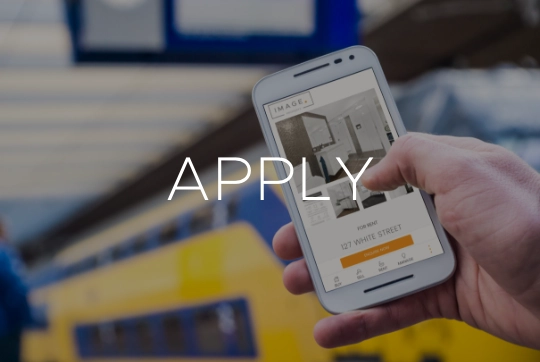
Northside Office Manager
Estimated monthly repayments*
$ per month
Unit FOR LEASE on Old Northern Rd
Modern Town Home in a Prime Location
TO APPLY FOR THIS PROPERTY OR FIND OUT ANY FURTHER INFORMATION VISIT THE IMAGE PROPERTY WEBSITE.
These townhomes in the heart of Everton Park have been finished to the highest of standards. From the moment you walk in the front door, the high ceiling & open atmosphere you experience is enough to set these properties apart from the others you’ve been inspecting. The property is located a short 5-minute drive from your local Coles and Woolworths, as well as an array of restaurants including Grill’d, Sushi Metro and Burger Time 69! Transport is readily available with bus stop ‘Old Northern Rd at Everton Hills near Rogers Pde’ a total from your front doorstep, providing access to bus line #350, #351 & #599 to Chermside Shopping Centre & Aspley Hypermarket.
Confirmed School Zones: McDowall State School & Everton Park State High School.
The property features the below:
DOWNSTAIRS
# Modern kitchen with stainless steel appliances inclusive of DISHWASHER, rangehood & Oven. AMPLE Storage to cupboards, drawers and DOUBLE DOOR PANTRY. LARGE FRIDGE CAVITY. Window ‘splashback’ and beautiful teardrop light designs. Kitchen bench DOUBLES AS BREAKFAST BAR.
# Open plan living and dining with SPLIT SYSTEM AIR CONDITIONING and ceiling fan.
# Internal laundry with washtub & DRYER INCLUDED.
# PRIVATE COURTYARD – Fully fenced perfect for the children to play or family pets to roam.
UPSTAIRS
# Multipurpose area open to being used as a 2ND LOUNGE or STUDY.
# Master bedroom with SPLIT SYSTEM AIR CONDITIONING, ceiling fan, mirrored built in wardrobes & private ensuite.
# Ensuite beautifully designed with ‘HIS & HERS’ sink basins – Ample storage to vanity and LARGE SHOWER CAVITY.
# 2nd Bedroom well sized with CEILING FAN and mirrored built in wardrobe.
# Main bathroom with large shower cavity and ample storage to vanity.
# 3rd Bedroom well sized with CEILING FAN and mirrored built in wardrobe.
GENERAL
# DOUBLE LOCK UP GARAGE WITH REMOTE ACCESS
# ROLLER BLINDS installed throughout.
# PETS CONSIDERED UPON APPLICATION ON A CASE-BY-CASE BASIS ONLY
TO REGISTER:
Please register to ensure that you receive notification of any updates or cancellations. Click ‘Book Inspection’ and follow the prompts to register your details for the open home you wish to attend.
DISCLAIMER:
Whilst every care is taken in the preparation of the information contained in this marketing, Image Property will not be held liable for any errors in typing or information. All interested parties should rely upon their own enquiries in order to determine whether or not this information is in fact accurate.
PLEASE NOTE:
Legislation states that you must read the General Tenancy Agreement inclusive of any special terms prior to proceeding through our approval process. If applicable, you will receive this in due course, however please contact our office if you do need this at any stage.
Floorplans & Tours
Email Enquiry
"*" indicates required fields
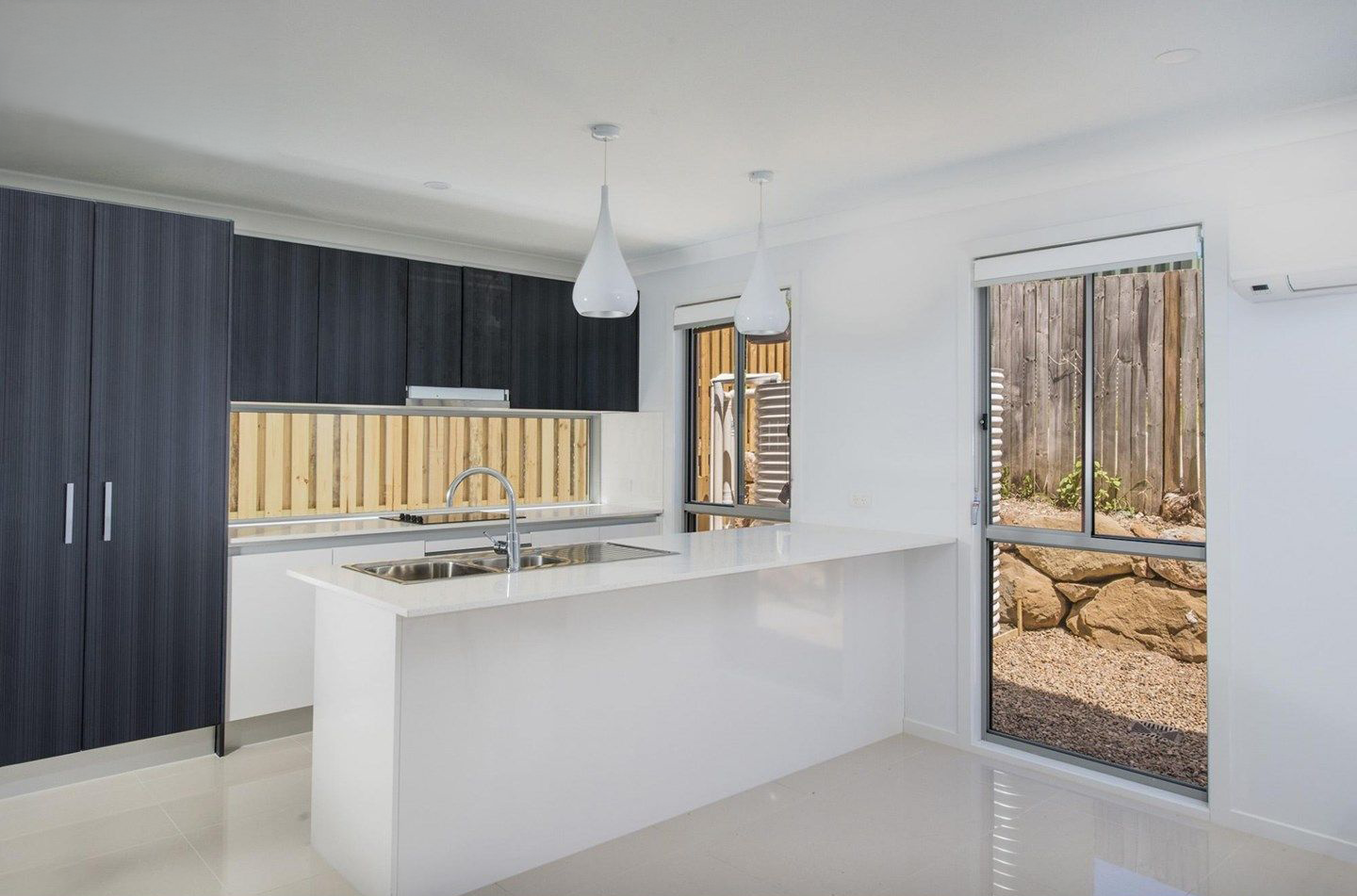
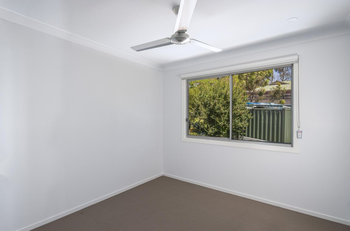
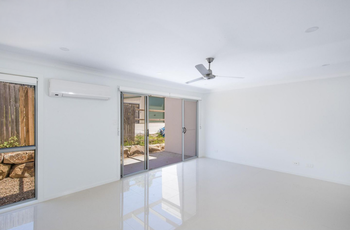
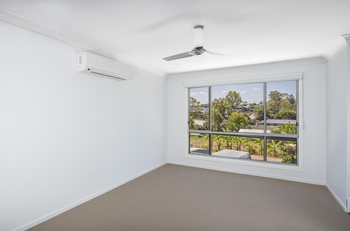
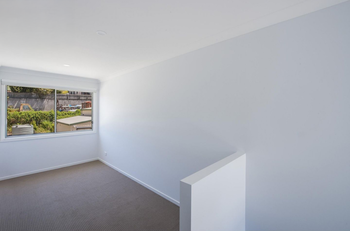
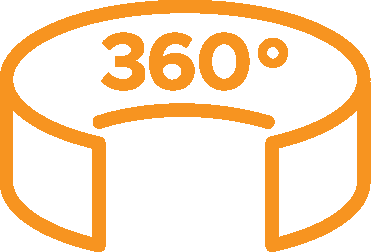 virtual tours
virtual tours
