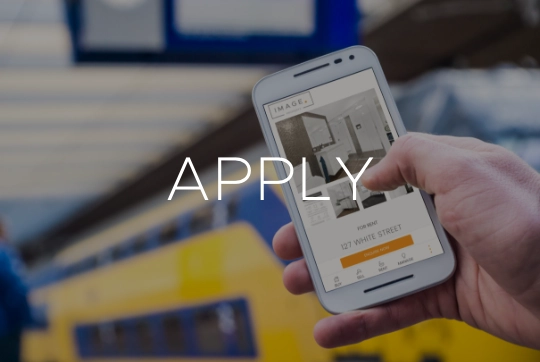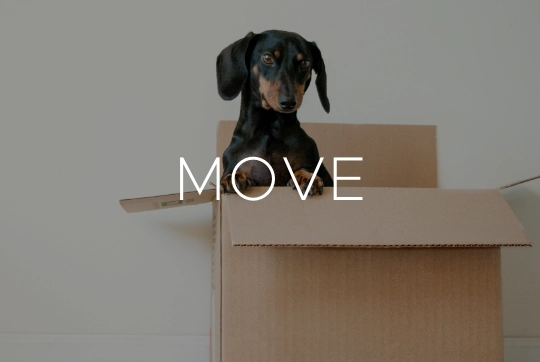
Investment Property Consultant
Estimated monthly repayments*
$ per month
House FOR LEASE on Affinity Pl
DUCTED AC & READY TO CALL HOME! 9 MIN WALK TO BIRTINYA SHOPPING CENTRE
This beautiful build is ready to be called home and boasts a practical floor plan with multiple living areas and high-end finishes. With only a 9 minute WALK to Stockland Birtinya Shopping Centre and Sunshine Coast University Hospital not much further at a 1km distance, you’ll have everything you need at your fingertips!
CONFIRMED SCHOOL CATCHMENT ZONE: Kawana Waters State College
DOWNSTAIRS:
# Modern kitchen with quality appliances inclusive of dishwasher, oven, rangehood & electric cooking. Ample storage to cupboards, WALK-IN PANTRY, and island bench doubling as a breakfast bar.
# Open plan tiled living and dining with AIR CONDITIONING, and sliding doors leading to patio & backyard.
# 2nd living area with CEILING FAN/ideal for separation of children/adults!
UPSTAIRS:
# Main Bedroom with AIR CONDITIONING, CEILING FAN, spacious WALK-IN ROBE, and PRIVATE ENSUITE.
# Ensuite with LARGE shower cavity & AMPLE STORAGE to ensuite.
# Retreat/3rd Living Space!!
# 2nd Bedroom well sized with AC, CEILING FAN & BUILT-IN ROBES
# Main bathroom with SINGLE SHOWER CAVITY, ample storage to vanity and separate BATH-TUB.
# 3rd Bedroom well sized with AC, CEILING FAN & BUILT-IN ROBES.
# 4th Bedroom well sized with AC, CEILING FAN & BUILT-IN ROBES.
GENERAL:
# Internal Laundry
# Powder room
# Ample storage to linen cupboards
# Fully fenced front yard – perfect for pets or children to roam and play!
# Covered patio with CEILING FAN – ideal for entertainers or alfresco dining
# DOUBLE LOCK UP GARAGE with REMOTE ACCESS
# PETS CONSIDERED UPON APPLICATION ON A CASE BY CASE BASIS ONLY
Disclaimer: Whilst every care is taken in the preparation of the information contained in this marketing, Image Property will not be held liable for any errors in typing or information.

Email Enquiry
"*" indicates required fields





 External Link
External Link


