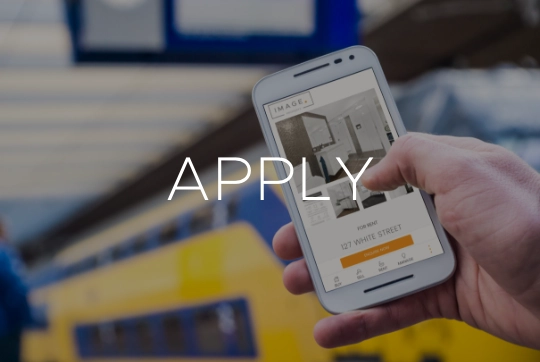
Investment Property Consultant
Estimated monthly repayments*
$ per month
House FOR LEASE on Clontarf Ave
1 CLONTARF AVENURE, CLONTARF
TO APPLY FOR THIS PROPERTY OR FIND OUT ANY FURTHER INFORMATION VISIT THE IMAGE PROPERTY WEBSITE.
Welcome to your dream residence in the sought after suburb of Clontarf, where sophistication meets coastal elegance. This exquisite 3-bedroom, 3-bathroom home offers a rare blend of opulence and functionality, boasting panoramic ocean views, swimming pool, and multiple versatile spaces for an unparalleled living experience.
Step inside and be captivated by the breathtaking water views that stretch across the horizon from the upstairs kitchen and the expansive upstairs balcony. The recent renovations have completely transformed the space into a modern and inviting oasis. In the heart of the home, the farmer’s kitchen boasts sleek contemporary design elements and top-of-the-line appliances. The bathrooms have been elegantly revamped with ceramic tiles and stone top benches, creating a spa-like atmosphere for relaxation. Beyond the interiors, the landscaping efforts have transformed the outdoor space into a picturesque retreat, perfectly complementing the modernized interior with lush greenery and well-designed outdoor areas.
For those seeking flexibility and dual-living potential, this property delivers a separate, fully-equipped space that can be tailored to your needs. Whether it’s accommodating extended family, hosting guests this additional space is a valuable asset.
Situated in the sought-after Clontarf neighbourhood, you’ll have easy access to local parks, beaches, schools, shopping centres, and gourmet restaurants. Commuting is a breeze with public transportation options and major highways nearby.
CONFIRMED SCHOOL CATCHMENTS: Clontarf Beach State School and Clontarf Beach State High School
PROPERTY FEATURES:
Ground Floor:
# Spacious open plan living and dining opening out to the pool area.
# Second kitchen equipped with quality stainless steel appliances including stove, oven and ample storage to cupboards, overlooking pool.
# Large versatile room with air-conditioning long walk in robe or storage area
# Second room that offers a multipurpose use
# Third bathroom features floor to ceiling tiles, upgraded fixtures, oversized shower and plenty of storage to vanity.
# Oversized Internal Laundry with plenty of bench space. Washer and Dryer included.
# Large versatile space that accesses two car accommodation
# Large covered entertaining area to enjoy the landscaped gardens and the pool!
Upper Level:
# Open plan living and dining areas featuring air-conditioning opening out to sunroom and over looking the pool
# Sunroom accesses the wrapping covered deck
# Main farmer’s style kitchen equipped with quality appliances including stove, oven and ample storage to cupboards and plenty of bench space. Fridge included.
# Master bedroom with air conditioning, ceiling fan built in wardrobe and private ensuite
# Private ensuite with large shower cavity and storage to vanity
# Large second bedroom with air-conditioning, ceiling fan and built in wardrobe
# Third bedroom with air-conditioning, ceiling fan and built in wardrobe
# Main bathroom with large shower, separate free standing bath and storage to vanity
# Separate toilet for when guests are over
# Large wrap around deck, perfect for entertaining
Additional Features:
# Huge undercover entertaining area
# Lush landscaped full fenced yard
# Double lock up garage with additional parking in carport
# Prime location with stunning water views
# Fully renovated throughout
# 8.8kw solar
# 80,000L in-ground swimming Pool
# Security screens throughout
# Rainwater tank with electric pump
# Beds, fridge, washing machine and dryer included
TO REGISTER:
Please register to ensure that you receive notification of any updates or cancellations. Click ‘Book Inspection’ and follow the prompts to register your details for the open home you wish to attend.
DISCLAIMER:
Whilst every care is taken in the preparation of the information contained in this marketing, Image Property will not be held liable for any errors in typing or information. All interested parties should rely upon their own enquiries in order to determine whether or not this information is in fact accurate.
PLEASE NOTE:
Legislation states that you must read the General Tenancy Agreement inclusive of any special terms prior to proceeding through our approval process. If applicable, you will receive this in due course, however please contact our office if you do need this at any
Email Enquiry
"*" indicates required fields
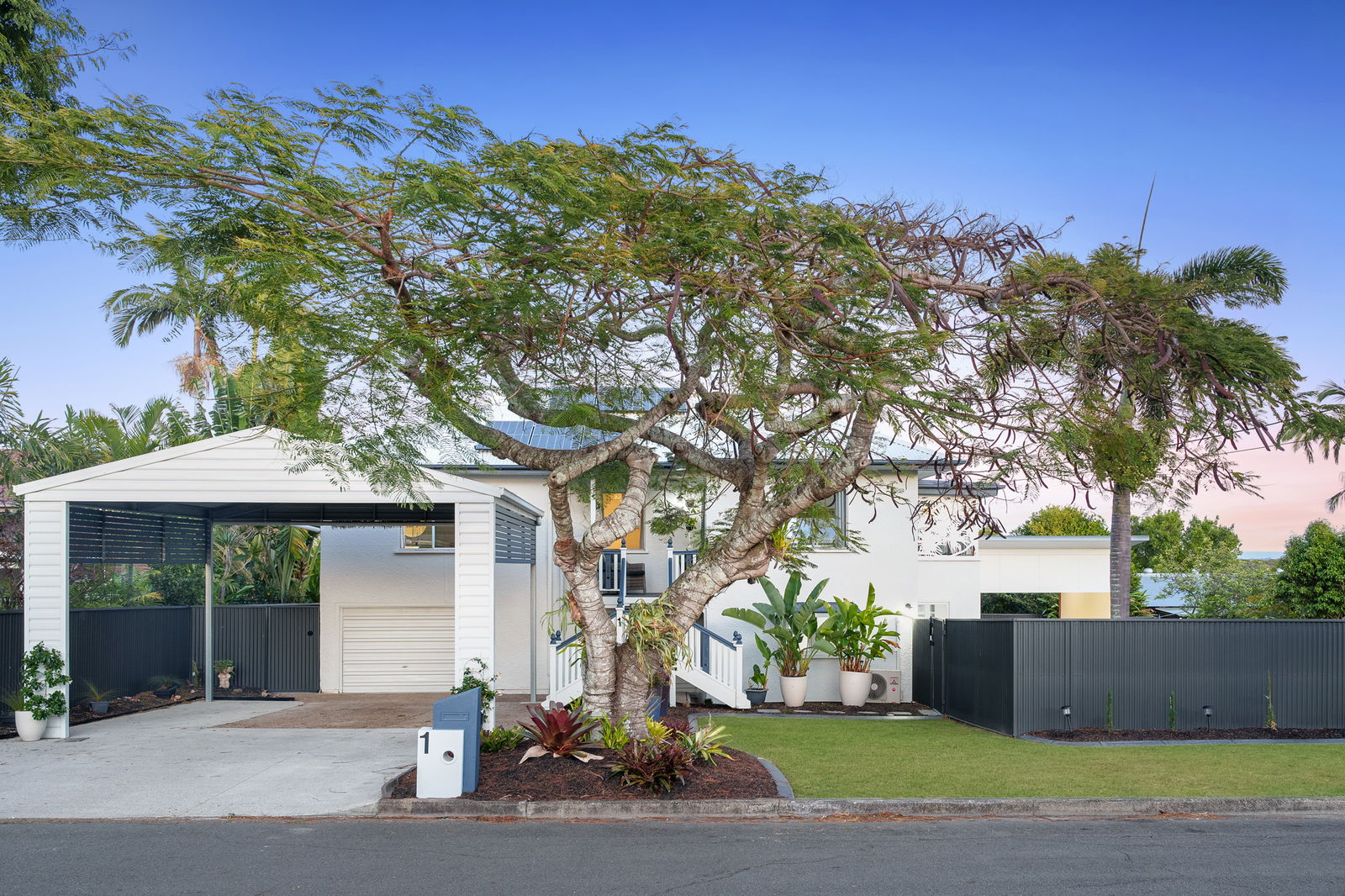
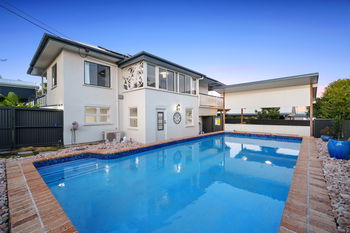
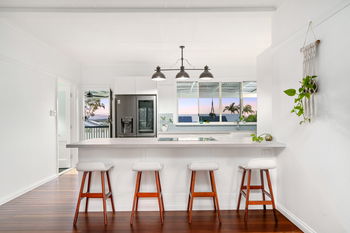
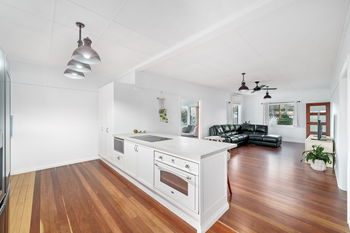
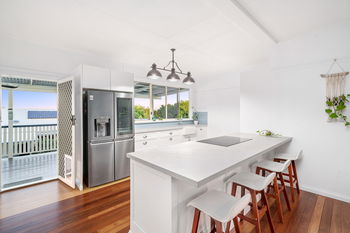
 External Link
External Link
