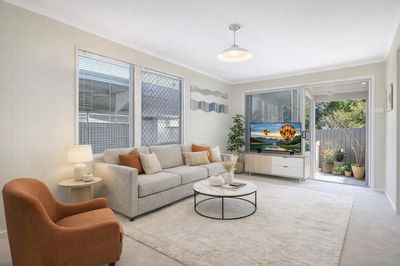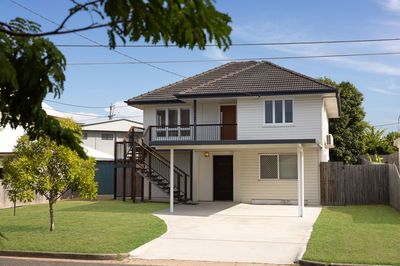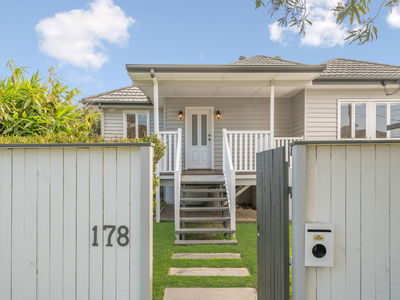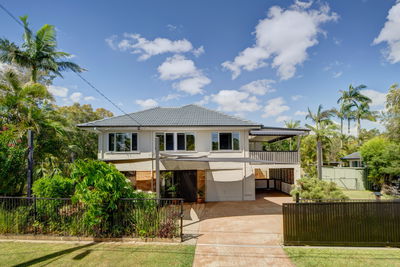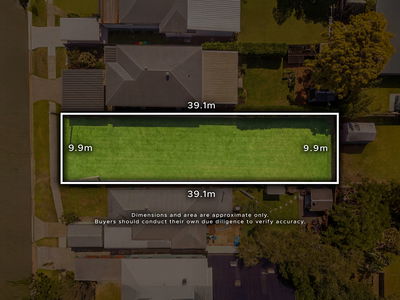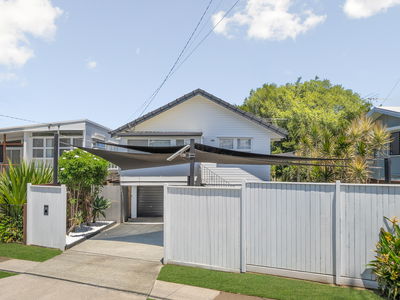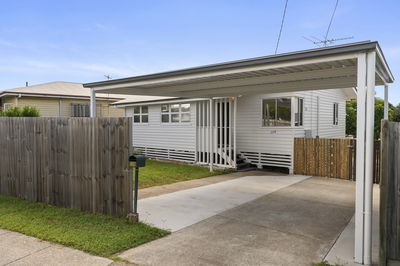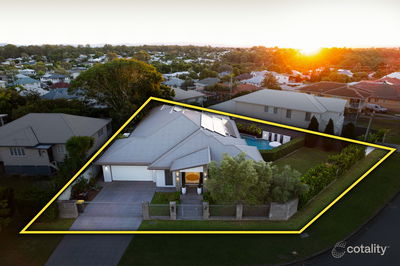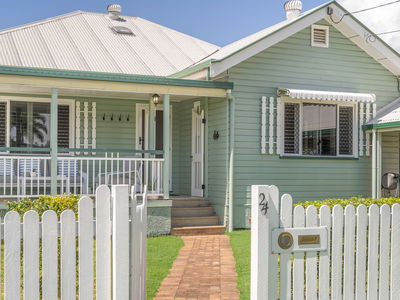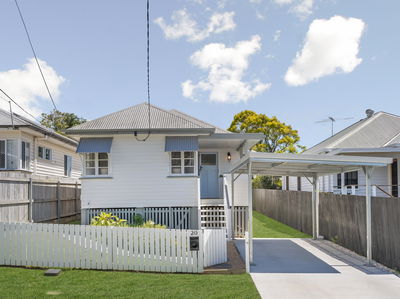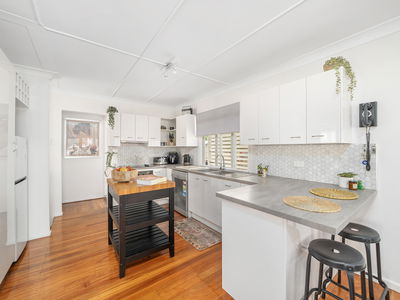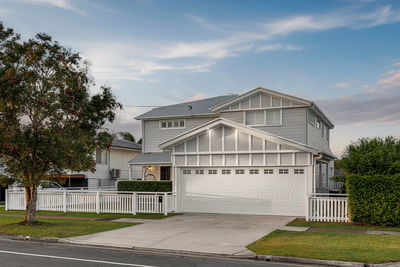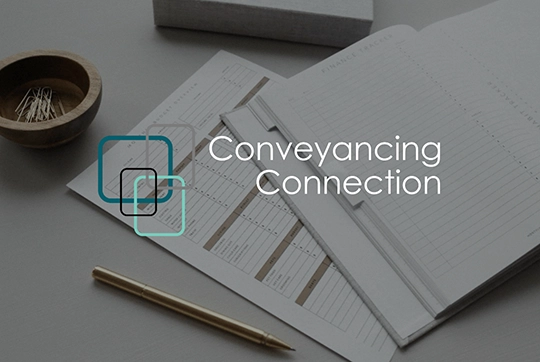Estimated monthly repayments*
$5,214 per month
House Selling on Lascelles Street
Stunningly Renovated 4-Bedroom Family Home with Dual-Living Potential, Modern Luxury, and Entertainer’s Dream Yard!
Welcome to your dream home, where modern elegance meets exceptional functionality!
This beautifully renovated 4-bedroom, 3-bathroom residence is designed for those who appreciate both luxury and practicality.
From the moment you step inside, you’ll be captivated by the seamless blend of style and comfort.
The heart of this home is the stunning open-plan kitchen, featuring top-of-the-line appliances, sleek countertops, and ample cabinetry.
Whether you’re preparing a family feast or hosting a dinner party, this kitchen is both functional and stylish.
The space flows effortlessly into the dining and living areas, creating a perfect environment for entertaining.
Every detail has been thoughtfully curated, from the beautiful new lighting that enhances the home’s ambiance to the elegant plantation shutters that add a touch of sophistication while providing privacy and control over natural light.
Each of the four bedrooms is a private retreat, 3 complete with built-in wardrobes that offer generous storage space and help keep your home organized and clutter-free.
For car enthusiasts or large families, the property boasts an impressive 6-car accommodation with convenient side access, making it easy to store vehicles and gear.
The generous yard is an entertainer’s paradise, featuring ample space for children to play, summer barbecues, and outdoor gatherings.
The versatile shed adds additional utility, whether you need extra storage or a dedicated workspace.
Furthermore, the dual-living potential of this property offers exceptional flexibility, perfect for extended family, guests, or even a home office setup.
The thoughtfully designed layout ensures that everyone has their own space while still being part of a cohesive home environment.
This exceptional home combines modern luxury with practical features, creating an inviting space that is perfect for both relaxing and entertaining.
Although this stunning home needs to be viewed to truly appreciate what is on offer, the features include but are not limited to:
– 4 Bed, 3 Bath, 6 Car
– Entertainer Deck
– Teenagers Retreat/Rumpus Room
– Dual Living with full kitchen upstairs and kitchenette/laundry downstairs
– Hybrid Floorboards
– 549m2 Block
– Air Conditioning
– Fully Fenced
– Outdoor Entertaining Area
– 2 Bay Powered Shed
– Side Access
– New Drive Way
– Plantation Shutters
– Brand New Renovation
– Freshly Painted Inside and Out
So Close To-
– Sandgate, the cutest bayside village centre in greater Brisbane
– Bike and footpaths stretching the length of the waterfront linking to parks, nature reserves, cafés, a brand-new aquatic centre and historic Shorncliffe jetty
– Specialty stores and all key services
– Endless cafés, coffee shops and restaurants
– Public and private schools
– Public transport and easy access to the M1.
– Sandgate dining shopping precinct and Sandgate Train Station for the short commute to Brisbane city, is 5 minutes by car.
– Brisbane Airport is 15 minutes by car
Don’t miss out on the chance to make this beautifully renovated property your forever home—schedule a viewing today and discover all that it has to offer!
Floorplans & Tours
Property Features
- Study
- Balcony
- Built In Robes
- Deck
- Dishwasher
- Fully Fenced
- Outdoor Entertaining
- Shed
- Secure Parking
- Rumpus Room
- Air Conditioning
- Courtyard
- Remote Garage
PROPERTY HISTORY
Sold August 21, 2024 by Kristy Kelly - Image Property
Listed on July 26, 2024

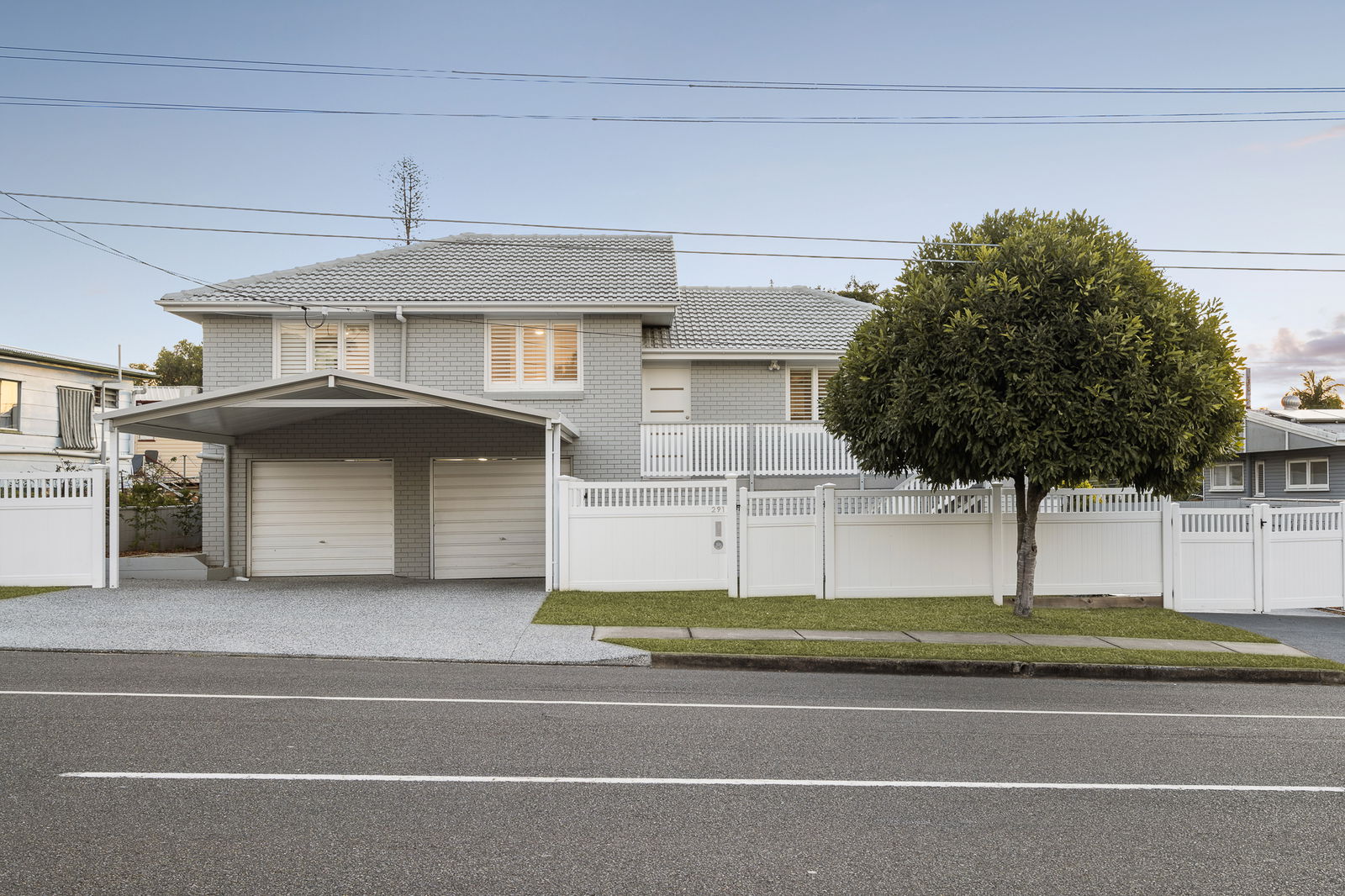


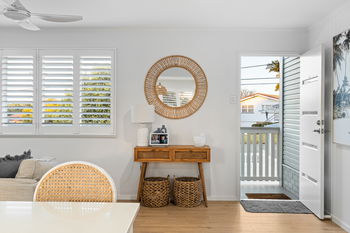
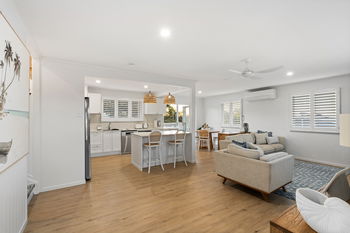
 Floorplan
Floorplan
 External Link
External Link


