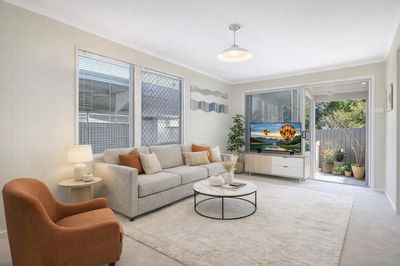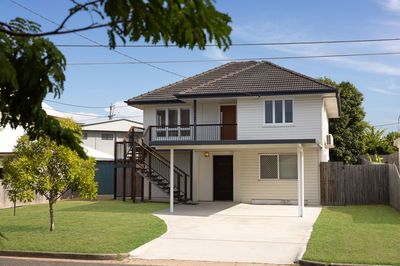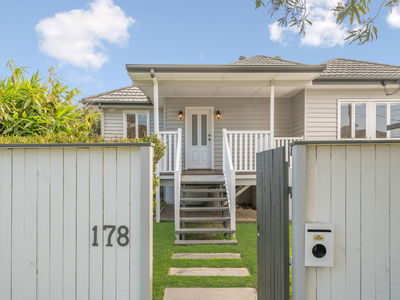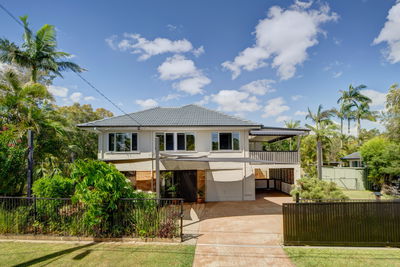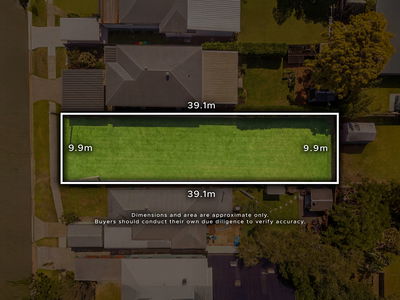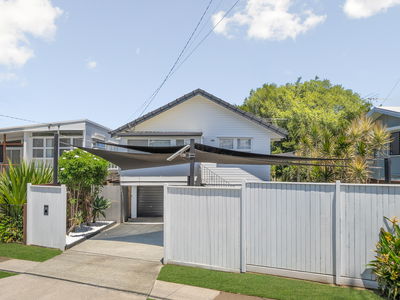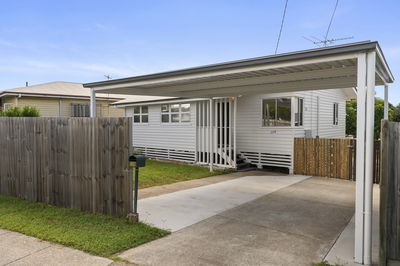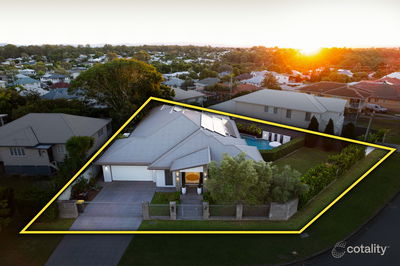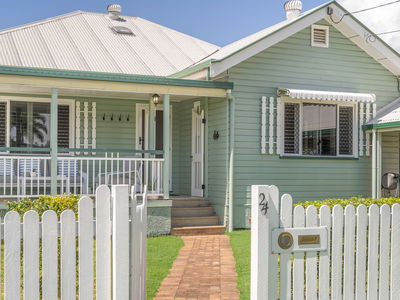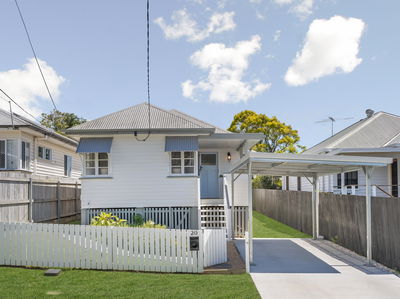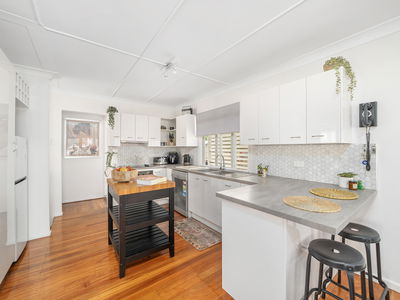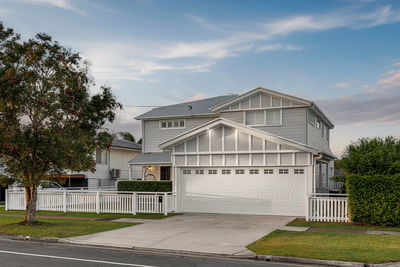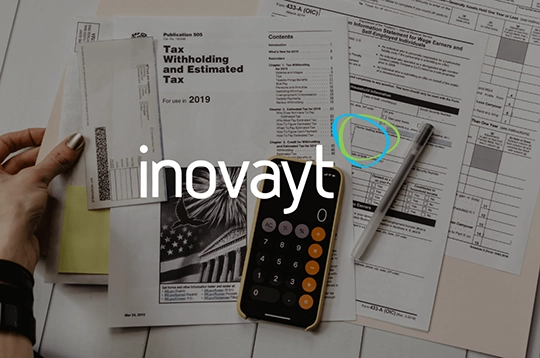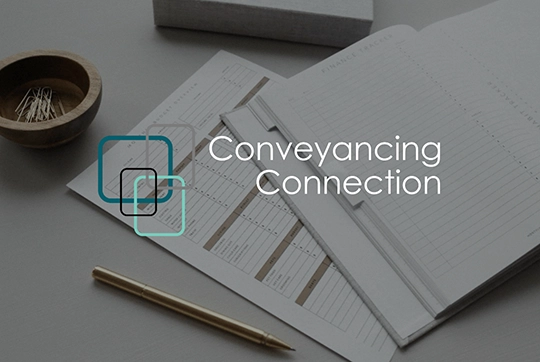Estimated monthly repayments*
$5,688 per month
House Selling on Twenty-Third Avenue
Coastal Elegance and Versatile Living: Exceptional Dual Living HighSet Home Near Waterfront1
Step into a world of versatile living spaces and modern comforts with this exceptional high-set residence, perfectly situated within walking distance of the serene waterfront.
Nestled on a corner block, this home offers not only a convenient location but also a wealth of living options tailored to meet every need.
Upon entry, you’re greeted by a spacious rumpus room on the lower level, ideal for family gatherings or as a casual entertainment area.
This versatile space flows seamlessly into a separate teenage retreat, providing privacy and independence for older children or guests.
Adjacent, a dedicated study offers a quiet haven for work or creative pursuits, ensuring productivity in a peaceful setting.
The lower level also includes practical utility rooms, a designed laundry room, second bathroom, kitchenette and additional storage, further enhancing the home’s functionality.
Ascending to the upper level, the heart of the home reveals a chef-inspired kitchen boasting sleek countertops, modern appliances, and a walk-in pantry that adds both convenience and style to culinary endeavors.
Whether preparing a quick meal or hosting a grand dinner party, this kitchen is sure to inspire.
From the kitchen, step out onto an inviting upstairs deck that overlooks a large yard and inviting pool, offering a perfect spot for morning coffee, evening cocktails, or simply basking in the sun with loved ones.
The upper level also boasts 3 bedrooms and 1 two-way bathroom, this property features a thoughtfully designed layout that emphasizes functionality and style. The master suite featuring a large dress room/walk in wardrobe.
The upper level also boasts a sophisticated lounge room, providing a cozy yet elegant space to relax and unwind.
From here, step out onto a welcoming front deck that overlooks the lush surroundings, offering a perfect spot to enjoy the fresh air and serene views.
Outside, the private pool beckons for relaxation and enjoyment, providing a refreshing retreat on warm summer days.
A strategically placed shed and ample storage ensure all belongings are neatly organized and easily accessible.
Also featuring but not limited to-
– Side Access/Corner Block
– Ceiling Fans
– 615m2 Block
– Shed/Garage/Carport
– Dual Living
– Inground Swimming Pool
– Air Conditioning
– Decks
– Security Screens
– Totally Rewired in 2022
– Separate Laundry
So Close To-
– Sandgate, the cutest bayside village centre in greater Brisbane
– Bike and footpaths stretching the length of the waterfront linking to parks, nature reserves, cafés, a brand-new aquatic centre and historic Shorncliffe jetty
– Specialty stores and all key services
– Endless cafés, coffee shops and restaurants
– Public and private schools
– Public transport and easy access to the M1.
– Sandgate dining shopping precinct and Sandgate Train Station for the short commute to Brisbane city, is 5 minutes by car.
– Brisbane Airport is 15 minutes by car
With its prime location, spacious layout, and luxurious amenities, this property offers an exceptional opportunity to embrace a lifestyle of comfort and convenience near the waterfront.
Schedule your viewing today and discover the endless possibilities this remarkable home has to offer.
Floorplans & Tours
Property Features
- Air Conditioning
- Balcony
- Built In Robes
- Deck
- Dishwasher
- Floorboards
- Fully Fenced
- Outdoor Entertaining
- Rumpus Room
- Secure Parking
- Pool - Inground
- Shed
- Study
- Workshop
PROPERTY HISTORY
Sold September 4, 2024 by Kristy Kelly - Image Property
Listed on July 19, 2024

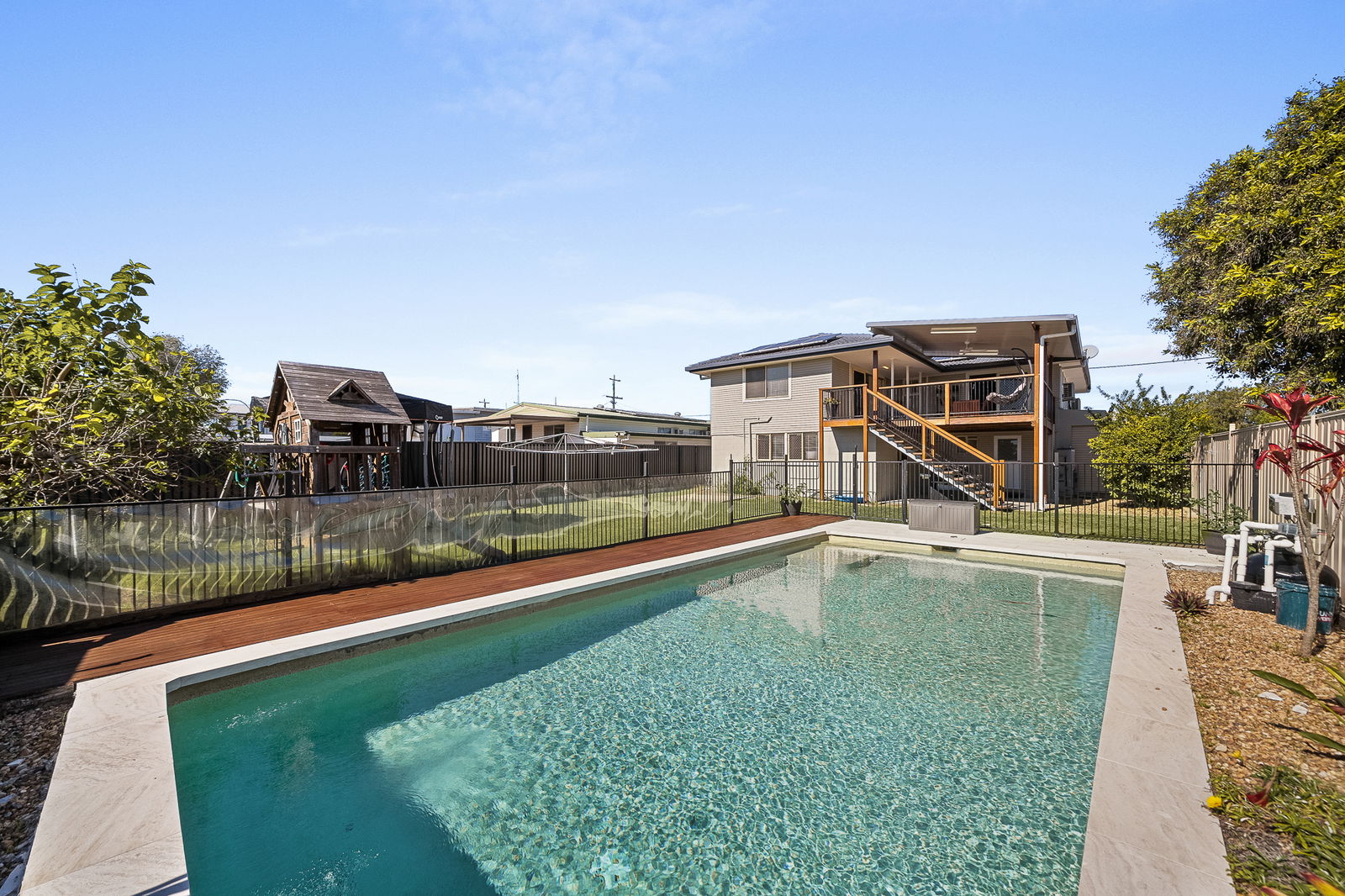


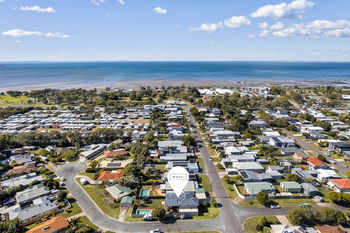
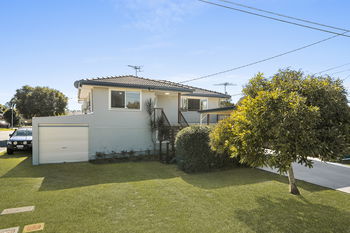
 Floorplan
Floorplan
 External Link
External Link


