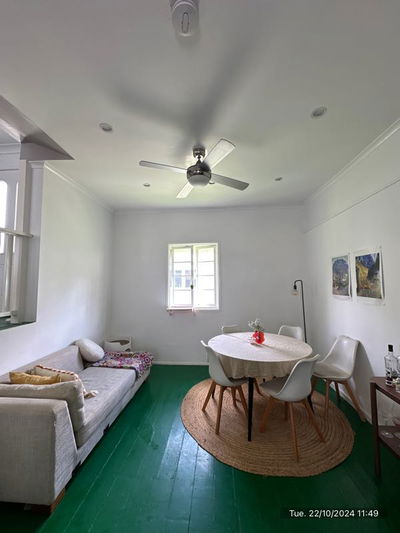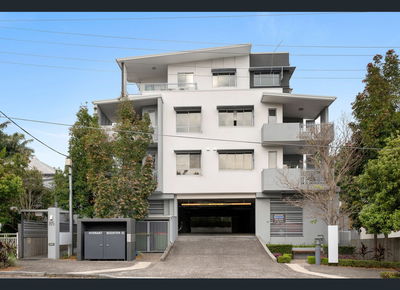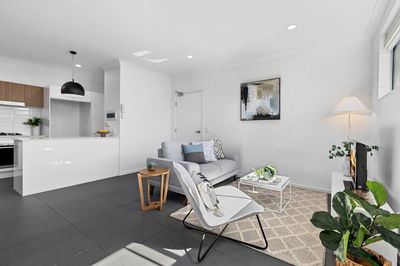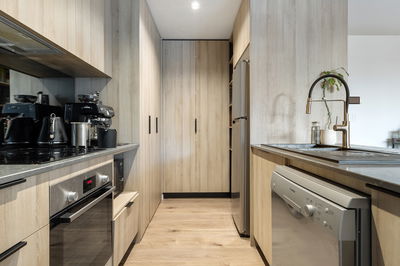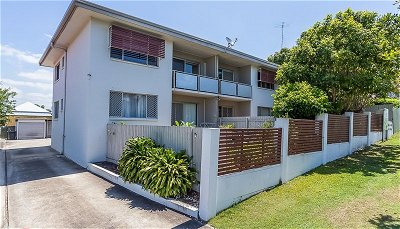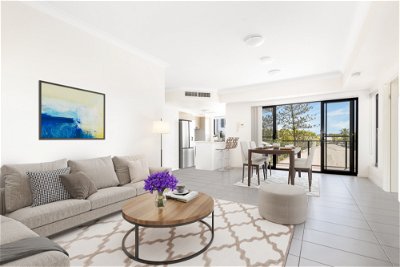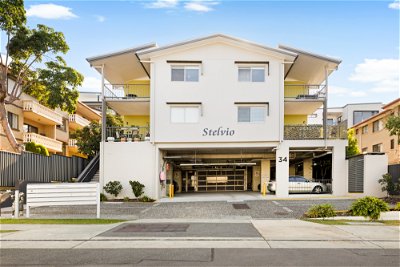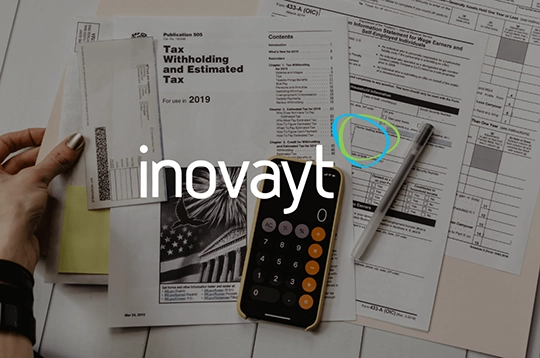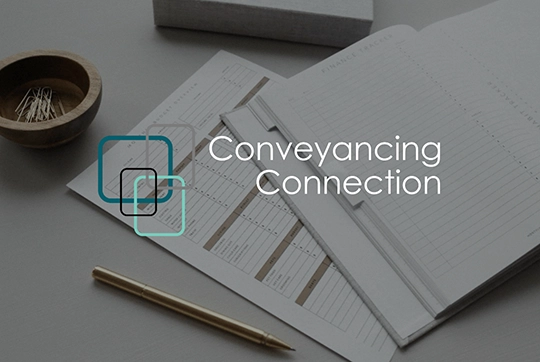Estimated monthly repayments*
$14,220 per month
House Selling on Rupert Street
ARCHITECTURAL ENTERTAINER WITH GLITTERING CBD SKYLINE
Exuding refined elegance and superior sophistication, this architecturally designed home emanates supreme quality and style with exceptional sizing. Nestled in an elite address of Windsor, every detail ensures refined family living with a raft of designer features and the ever present backdrop of stunning CBD panorama!
Set out over three sprawling levels, the large home boasts exceptional design features that evoke a sense of absolute excellence in every corner. A striking façade offers an immediate glimpse of the high-end detailing found throughout the residence with a soaring void, stone wall and bespoke chandelier providing a fitting welcome.
Designed for streamlined fluidity, there are exceptional options for living, entertaining and relaxing with high ceilings, ducted air-conditioning and high-end window fixtures bringing luxurious comfort. Intelligent design provides an exceptional expanse of glass to bring unbelievable views into every corner, brilliantly capturing extensive 180 horizon outlook and a shining CBD setting. An expansive open-plan living and dining stretches out over spotted gum flooring with a large rumpus room on the lower level; custom joinery, gas fireplace and entertainer’s bar featuring.
A flawless example of designer excellence, the gourmet kitchen presents a sleek modern aesthetic with a surplus of streamlined soft-close joinery framing the zone. Amongst the superior storage are integrated appliances and deluxe Gaggenau cooking facilities including steam oven and Pitt Drum cooktop with brass gas burners. A large butler’s pantry enhances the unrivalled functionality whilst extensive striking marble benches take centre stage.
Bi-fold doors open up the rear of the home from both interior living zones, inviting seamless transition to deluxe outdoor entertaining zones. Polished and refined with timber detailing, there are two glorious covered zones in which to host family and friends while showcasing the majestic views. The top floor embraces cozy ambience with a fire pit zone ready to warm you up at the push of a button whilst the lower level has a well-equipped entertainer’s bar. Further enhancing the five-star retreat vibes, a large swimming pool is at the ready to provide cooling relaxation whilst still bringing those views to your every moment.
Five built-in bedrooms (four including walk-in’s) provide the formal accommodation with the fifth bedroom on the lower level including an ensuite for the best of guest provision. Appointed with absolute luxury, the master also includes a stunning resort-inspired ensuite with six-star fit out including marble and a sumptuous bath. The family bathroom and ensuite to the fifth bedroom also impress in exceptional inclusions. The huge range of additional features include a separate study with built-in joinery, powder room, huge laundry with cabinetry and chute, solar electricity, gas fireplace, ducted air-conditioning, keyless entry, CCTV and double remote garage.
Cementing the calibre of this opportunity is an elite location in the heart of vibrant Windsor. Renowned for the outstanding quality residences and surrounded by abundant leafy greenery, this is an address that will forever remain coveted. In addition there is, of course, brilliant access to a wide range of amenities including schooling, shopping and transport whilst vibrant dining precincts and the Brisbane CBD are at your fingertips!
– Exceptional multi-level residence with architectural design
– Striking façade and entrance including soaring void and chandelier
– Expansive panoramic outlook with horizon and CBD views
– High-end fixtures and spotted gum flooring throughout
– Open-plan living and dining with bespoke joinery and gas fireplace
– Rumpus room with entertainer’s bar
– Deluxe kitchen with integrated appliances, premium cookware, butler’s pantry and striking marble throughout
– Two large covered entertainer’s decks with CBD backdrop
– Large swimming pool with waterfall and views
– Five built-in bedrooms (four with walk-in’s and two including ensuite)
– Palatial master with high-end ensuite including marble and bath plus private balcony
– Extensive list of features including CCTV, study, large laundry, ducted air, solar and double garage
With such a great location on the doorstep of the CBD, this home provides access to so many wonderful local amenities. The Windsor Homezone Centre, Newmarket Village and Lutwyche Shopping Centres are all just a short drive away with all your shopping and restaurant needs. Handy to Downey Park providing you with an array of sporting facilities. It’s so convenient to access the CBD and if you require, buses and trains are nearby. Located in the Windsor School Catchment, the Clem7, ICB and Gympie Road are nearby and so getting in around the city or heading to the Coast is a breeze. The Royal Brisbane Women’s Hospital (RBWH), QUT and the new Herston Quarter redevelopment are just a short drive away.
Floorplans & Tours
Property Features
- Air Conditioning
- Built In Robes
- Deck
- Dishwasher
- Ducted Cooling
- Electric Hot Water Service
- Floorboards
- Fully Fenced
- Intercom
- nbn
- Open Fire Place
- Outdoor Entertaining
- Pool - Inground
- Rumpus Room
- Secure Parking
- Solar Panels
- Study
PROPERTY HISTORY
Sold May 5, 2022 by Mario Rossi - Image Property
Listed on April 20, 2022

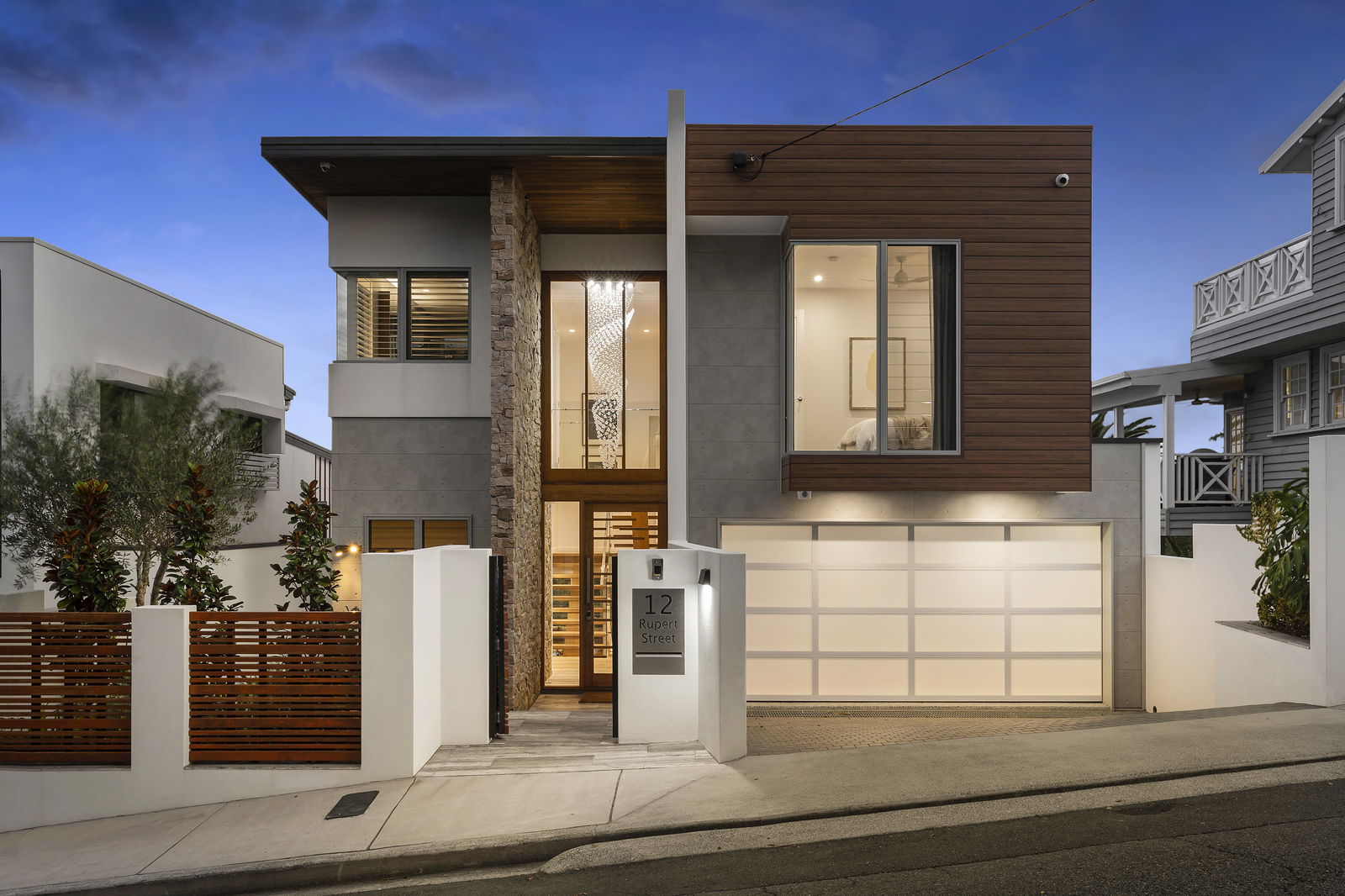

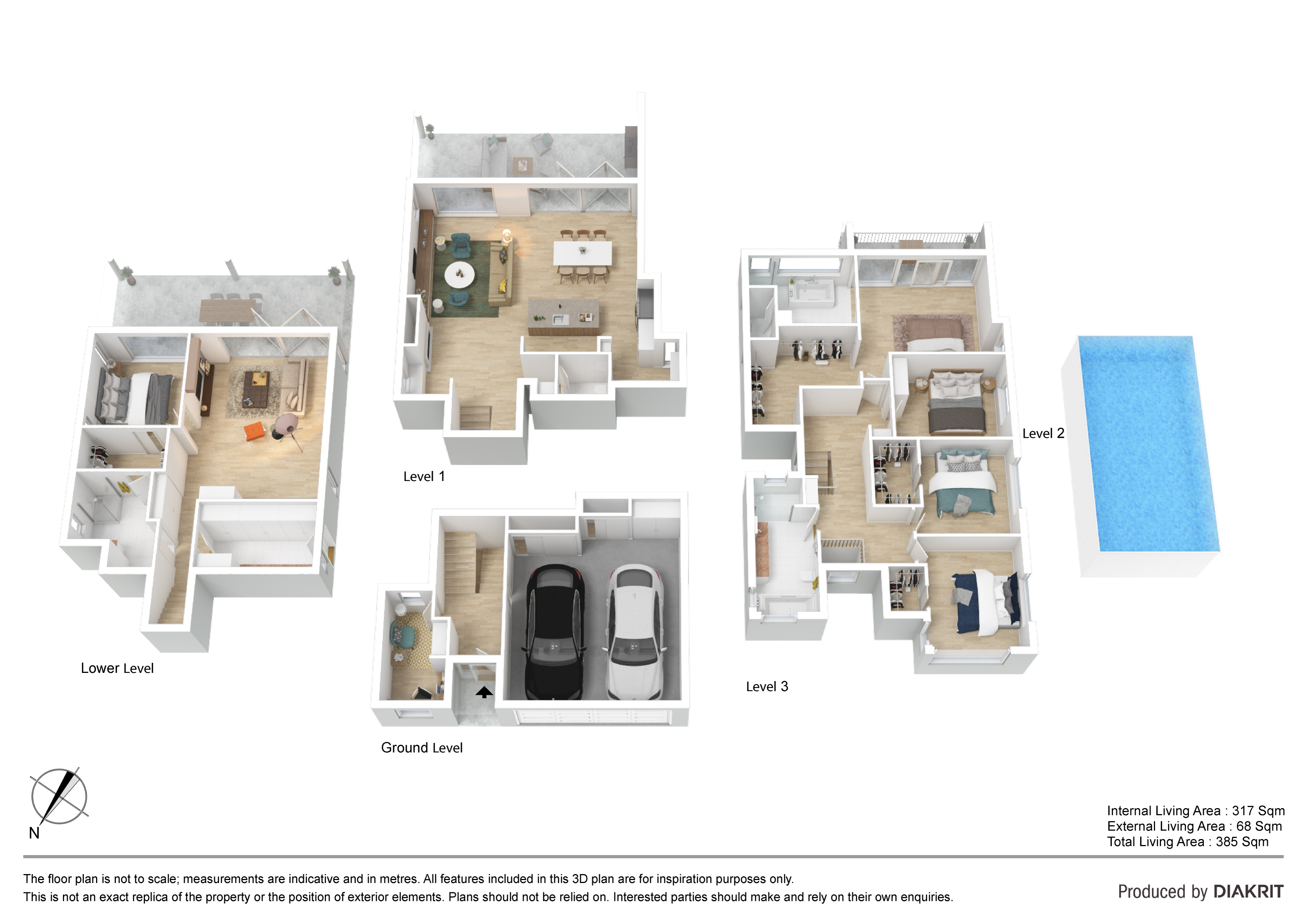
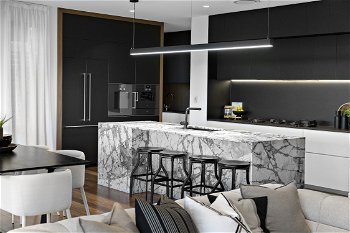
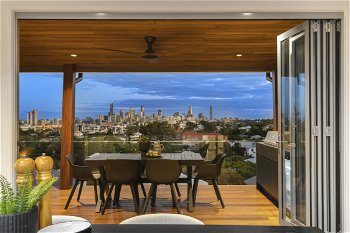
 Floorplan
Floorplan
 furnish
furnish


