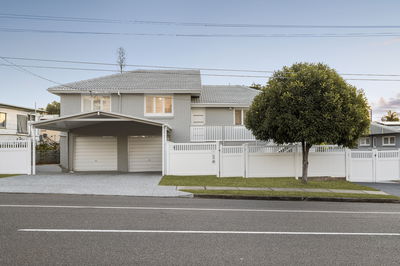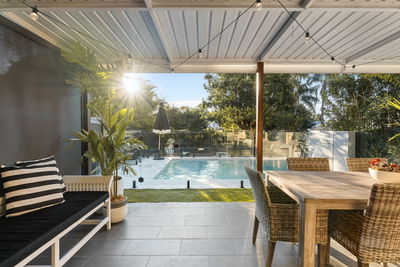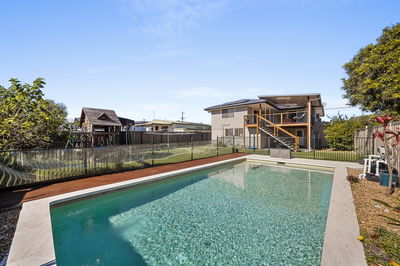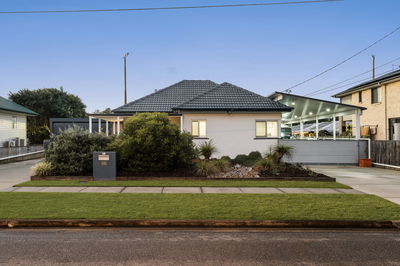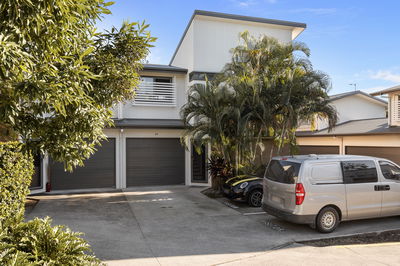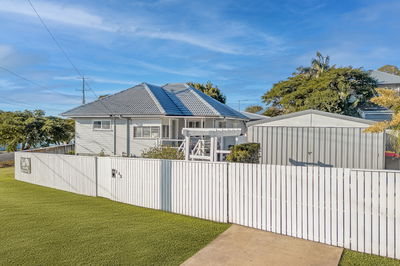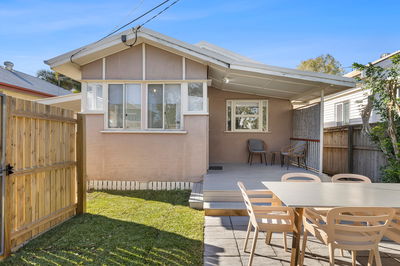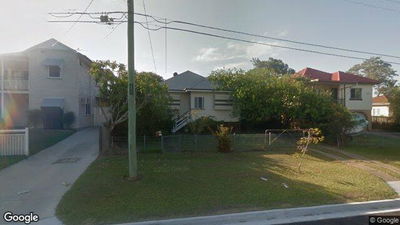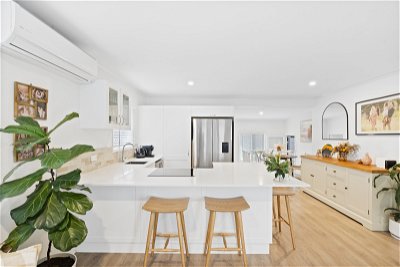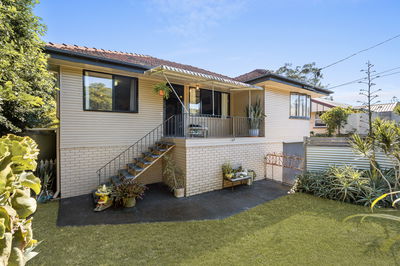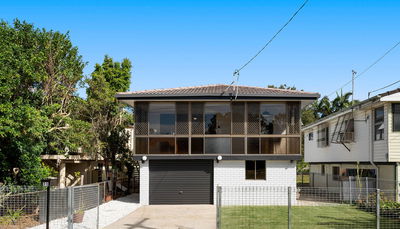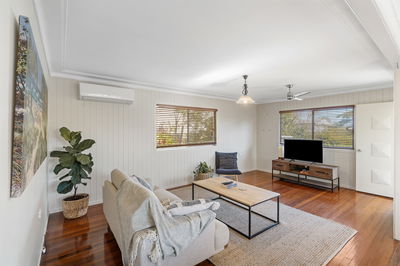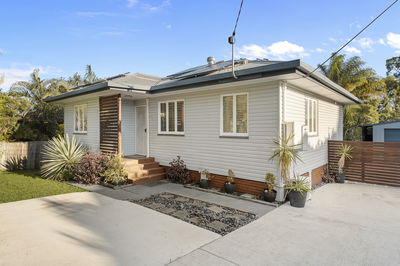Sold
22nd August 2023
$1,225,000
OWN THIS PROPERTY?
Get A Property EstimatePROPERTY HISTORY
Sold August 22, 2023 by Kristy Kelly - Image Property

Sales Agent
Listed on July 31, 2023
House SELLING on Flinders Parade
Waterfront Living!
- 4

- 1

- 2

- 445m2

- House
Welcome to your own private oasis nestled on the waterfront in the picturesque suburb of Brighton.
This stunning property offers a unique opportunity to embrace a lifestyle of tranquility, and breathtaking views.
Step inside this meticulously designed residence and be greeted by an open plan design that is built for comfort.
The spacious living area exudes warmth and charm, with large windows that frame the mesmerizing water views, infusing each room with natural light and an ever-changing kaleidoscope of colors from sunrise to sunset.
The carefully chosen interior finishes, including polished timber flooring and tasteful original features, create an inviting ambiance that is timeless.
The heart of this home is undoubtedly the kitchen, where culinary delights are brought to life.
Equipped with ample storage, and sleek countertops, this kitchen caters to the needs of even the most discerning home chef. Adjacent to the kitchen is a dining area, perfect for hosting intimate gatherings or memorable family meals.
With four generously sized bedrooms, each offering timber floorboards, 2 have built-in wardrobes, and captivating water or garden views, this property ensures a restful retreat for every member of the family. All serviced by the family bathroom.
A separate study/retreat downstairs provides an inspiring space for productivity, whether you work from home or indulge in your creative pursuits. This space is even great for a home business with a separate entry or even to create a dual living option.
Step out onto the back deck, where you can immerse yourself in the beauty of the surrounding nature while enjoying alfresco dining or a laid-back afternoon with loved ones.
The front balcony offers an ideal setting for savoring breathtaking sunsets, creating picture-perfect moments that will stay with you forever.
Parking is a breeze with the secure car accommodation provided on the lower level of the property. The utility space caters for a workshop or just a place to park the toys, including a separate laundry.
Beyond the boundaries of this exceptional property lies a friendly and vibrant community that offers an array of amenities.
From nearby parks and walking paths and bustling cafes, there’s something for everyone to enjoy. Schools and shops are within easy reach, making everyday life a breeze.
Although this stunning home needs to be viewed to truly appreciate what is on offer, the features include but are not limited to:
– Water Views
– 445m2 Block
– Double Lock Up Garage plus Workshop
– Two Decks
– Plenty of Storage
– Separate Laundry
– Timber Floorboards
So Close to-
– Sandgate, the cutest bayside village centre in greater Brisbane
– Bike and footpaths stretching the length of the waterfront linking to parks, nature reserves, cafés, a brand-new aquatic centre and historic Shorncliffe jetty
– Specialty stores and all key services
– Endless cafés, coffee shops and restaurants
– Public and private schools
– Public transport and easy access to the M1.
– Sandgate dining shopping precinct and Sandgate Train Station for the short commute to Brisbane city, is 5 minutes by car.
– Brisbane Airport is 15 minutes by car
Don’t let this opportunity pass you by. Embrace the allure of waterfront living in Brighton.
This is more than just a home; it’s a place where cherished memories are made, and the beauty of nature intertwines with the comforts of modern living.
Contact us today to arrange a private tour and begin your journey to call this waterfront paradise your own. Welcome home!
Property Features
- House
- 4 bed
- 1 bath
- 2 Parking Spaces
- Land is 445 m²
- 2 Garage
- Secure Parking
- Study
- Dishwasher
- Built In Robes
- Workshop
- Rumpus Room
- Balcony
- Deck
- Outdoor Entertaining
Find out more about your suburb of choice.
Want to know more about a suburb before you purchase? Get a free property report instantly.
Find Out
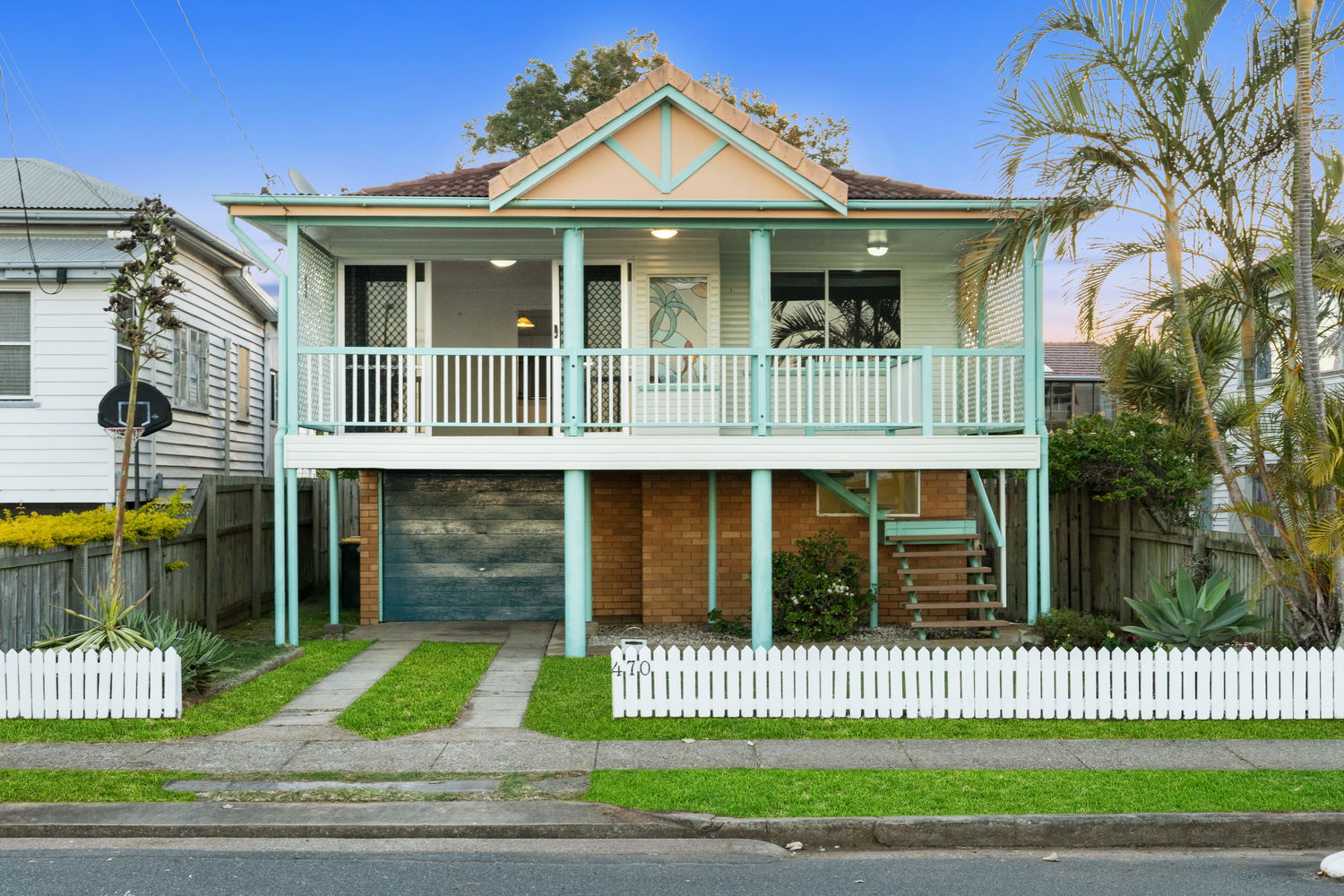
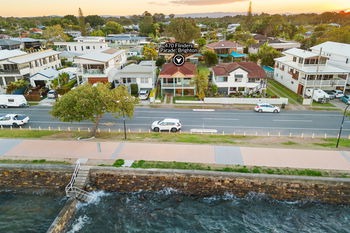
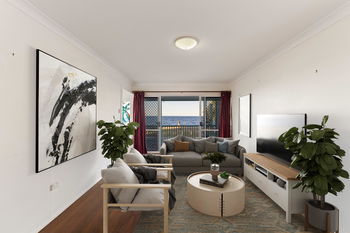
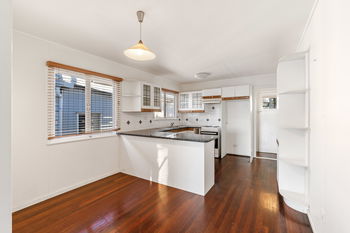
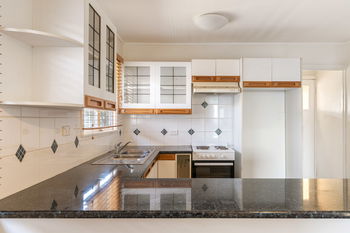
 Floorplan
Floorplan
