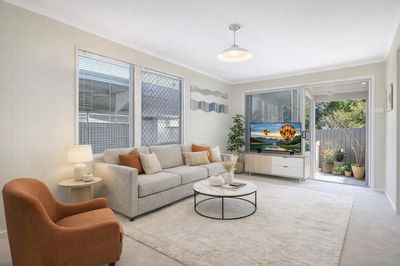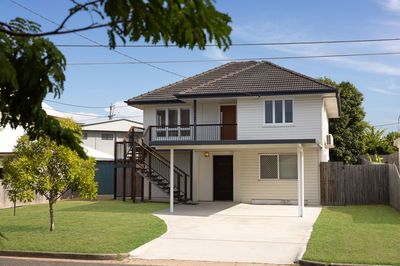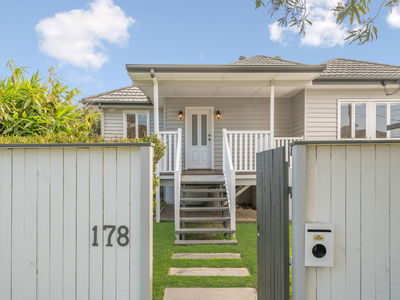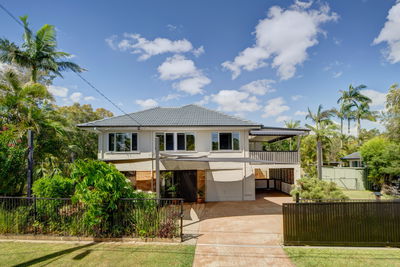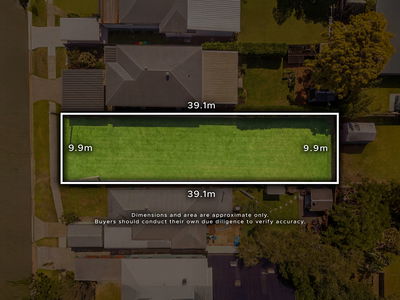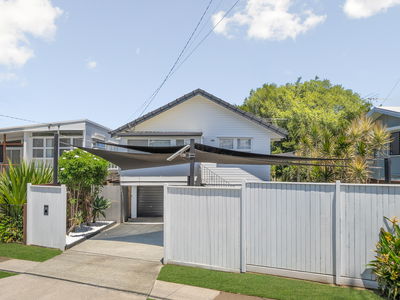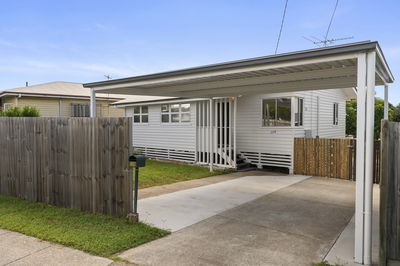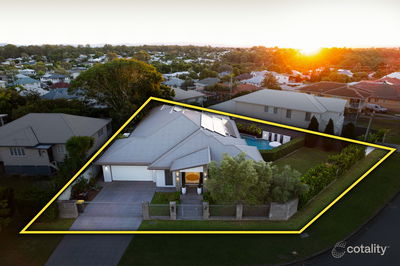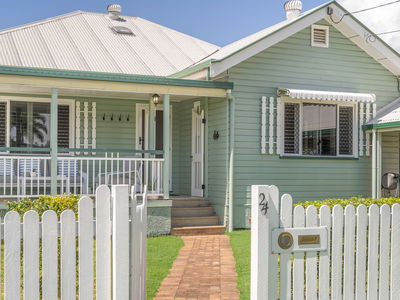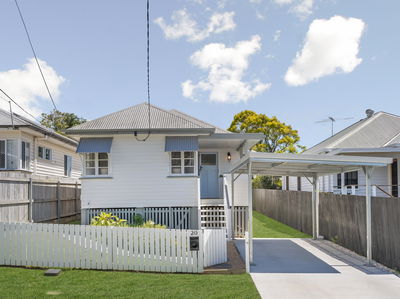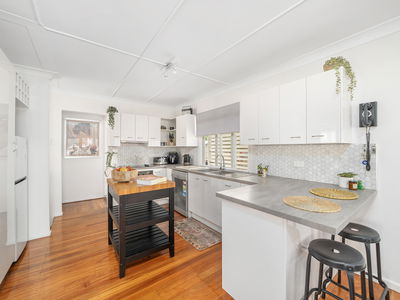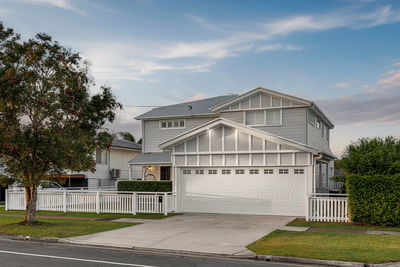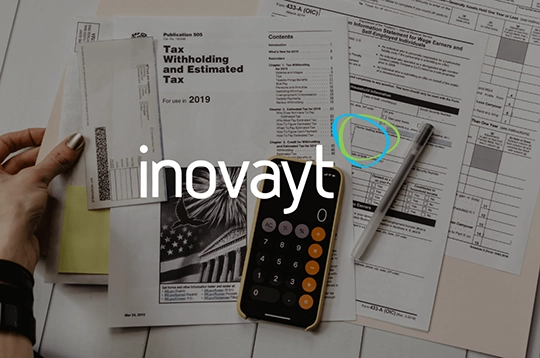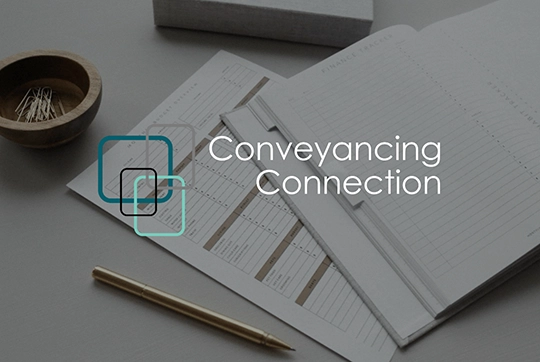Estimated monthly repayments*
$4,740 per month
House Selling on Townsend Street
Discover Your Oasis: A Serene Highset Home Moments to the Waterfront!!
Step into your personal sanctuary with this enchanting 3-bedroom highset home, where modern comfort meets natural serenity.
Designed to be an oasis of calm, this residence features stunning raked ceilings that amplify the airy, open feel of the living spaces.
Sunlight floods through expansive windows, creating a warm and inviting atmosphere that perfectly compliments the home’s unique vibe.
The thoughtfully designed open-plan layout seamlessly connects the living, dining, and kitchen areas, making it ideal for both everyday living and entertaining.
The newly renovated kitchen is a culinary dream, boasting sleek, contemporary cabinetry, modern appliances, and elegant countertops.
Whether you’re a seasoned chef or an enthusiastic cook, this kitchen offers both style and functionality, with ample storage and workspace to make meal preparation a joy.
The home’s newly updated bathroom features modern fixtures, a spacious walk-in shower, and stylish finishes that create a spa-like retreat for relaxation.
The attention to detail ensures a blend of luxury and practicality, perfect for starting or ending your day in comfort.
Each of the three upstairs bedrooms serves as a tranquil retreat, offering generous space and captivating views of the surrounding landscape.
The property backs onto lush parkland, providing you with a private, verdant backdrop and the soothing sounds of nature right at your doorstep.
Enjoy leisurely strolls or outdoor activities in your extended backyard, blending seamlessly with the park’s greenery.
The appeal of this home extends beyond the main living area. The lower level offers a versatile rumpus room, ideal for a play area, or additional living space to suit your needs.
This level also includes a second bathroom, providing added convenience and flexibility for family or guests.
Also featuring but not limited to-
– Ceiling Fans
– 405m2 Block
– Garage and Carport
– Rumpus
– Only 1 Neighbour
– Air Conditioning
– Decks
– Screens
– New Kitchen and Bathroom
– Separate Laundry
– Second Bathroom Downstairs
– Freshly Painted Inside and Outside
– Tinted Windows
– Landscaped Front and Backyard
So Close To-
– Sandgate, the cutest bayside village centre in greater Brisbane
– Bike and footpaths stretching the length of the waterfront linking to parks, nature reserves, cafés, a brand-new aquatic centre and historic Shorncliffe jetty
– Specialty stores and all key services
– Endless cafés, coffee shops and restaurants
– Public and private schools
– Public transport and easy access to the M1.
– Sandgate dining shopping precinct and Sandgate Train Station for the short commute to Brisbane city, is 5 minutes by car.
– Brisbane Airport is 15 minutes by car
Additionally, this home boasts an enviable location just a short walk from the waterfront.
Imagine starting your day with a refreshing morning walk along the water’s edge or ending your evenings with a sunset view over the tranquil bay.
The proximity to the waterfront enhances the sense of relaxation and escape, making this home not just a place to live but a lifestyle to embrace.
Whether you’re unwinding in your beautifully landscaped garden, hosting gatherings, or soaking up the serene atmosphere, this home offers a perfect balance of comfort, style, and tranquility.
Experience the ultimate in relaxed living—schedule a viewing today and discover the serene oasis that could be your new home.
Floorplans & Tours
Property Features
- Air Conditioning
- Built In Robes
- Balcony
- Deck
- Dishwasher
- Floorboards
- Fully Fenced
- Outdoor Entertaining
- Remote Garage
- Rumpus Room
- Secure Parking
- Study
PROPERTY HISTORY
Sold September 7, 2024 by Kristy Kelly - Image Property
Listed on August 9, 2024

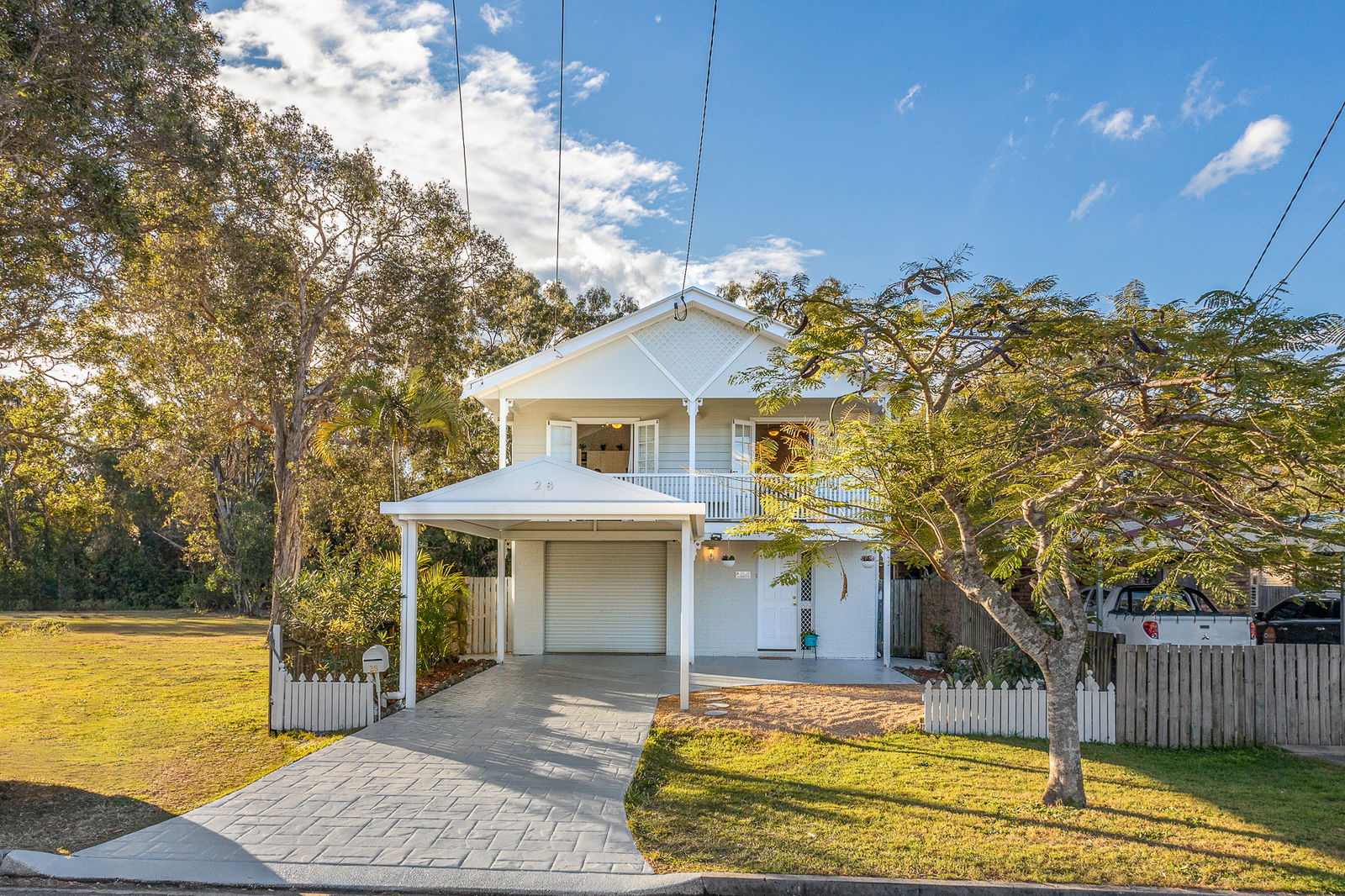


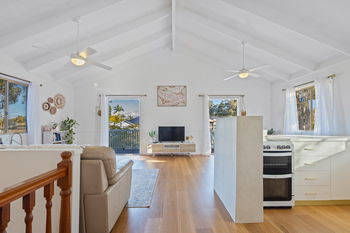

 Floorplan
Floorplan
 External Link
External Link


