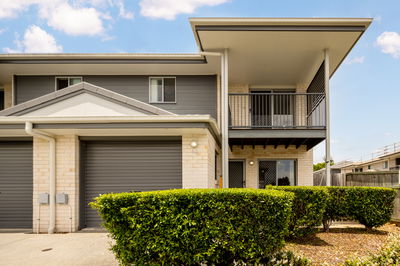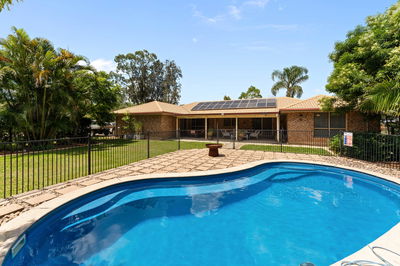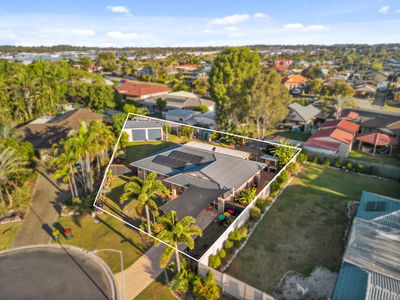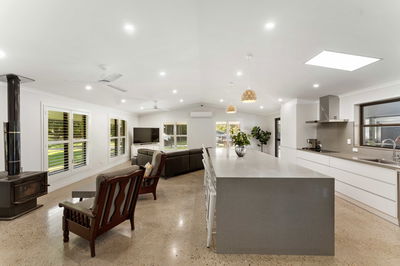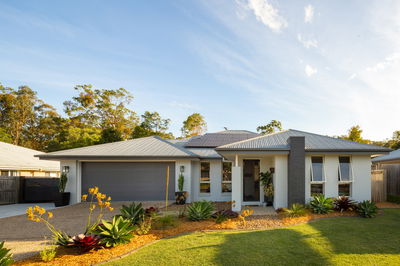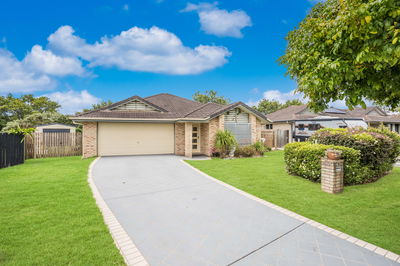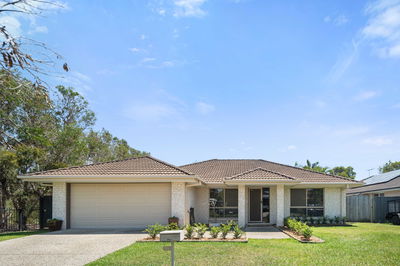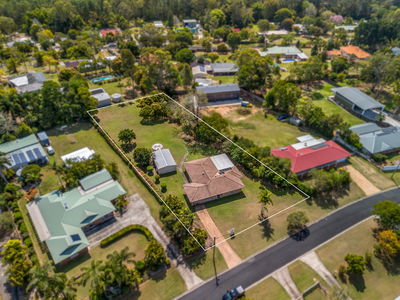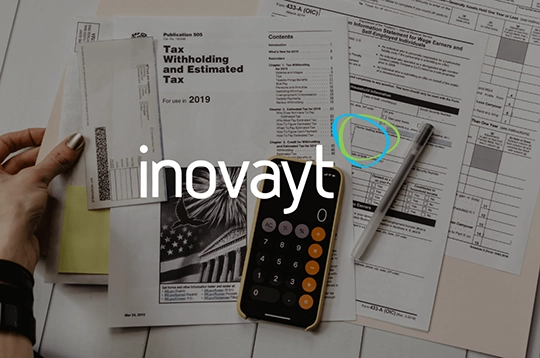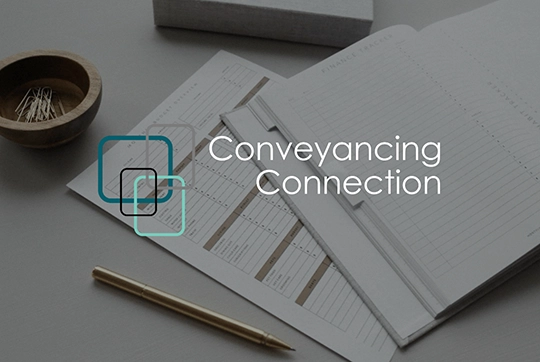Estimated monthly repayments*
$5,925 per month
House Selling on Hinchinbrook Court
Tranquil Bush Escape - Large Home, Pool, Shed, Carports on 2,000m2 Land
Welcome to this sprawling family home built with generous proportions, versatility and comfort in mind. Discover what it means to live in ‘The Hideaway’, re-defining community and lifestyle.
This secluded Estate is so well tucked away that you probably didn’t know it even existed. You will enjoy the drive home along the leafy tree lined streets dotted throughout with quality homes full of unique character and charm. You can see why the locals have named this rainforest estate ‘The Hideaway’.
Inside you will find multiple living areas amplified by high ceilings and a family-friendly floor plan that flows to the outdoors. The 2-car garage with insulated remote door and direct access to the home has previously been utilised as an office with air-conditioning and full kitchen. This versatile space can also be used for a games/exercise room, dad’s pool room or for a teenage retreat. Simply remove the kitchen to re-establish the double lock up garage.
The Chef’s kitchen is the heart of the home and is perfectly positioned to overlook both the internal living areas and the outdoor entertaining space. This stylishly renovated kitchen complete with sweeping marble benchtops, features a huge ‘waterfall’ marble island bench, quality Westinghouse appliances including a 900mm gas cooktop, electric oven and exhaust fan rangehood, dishwasher, wide fridge space with water supply and plenty of ‘soft touch’ cupboard and draw spaces.
The master bedroom is perfect for those who enjoy their own space with new plush carpet flooring, ceiling fan, LED downlights, sliding door access and view to the swimming pool, air-conditioning, huge walk-in-robe and floor to ceiling tiled ensuite with shower, toilet and corner bathtub.
All the other bedrooms are of a generous size and enjoy new plush carpet flooring, ceiling fans, LED downlights, built-in robes and air-conditioning.
The light-filled main bathroom is located in the bedroom wing and offers a shower and separate bath configuration, towel rails, single basin vanity with storage, vanity mirror, extractor fan light combo and sliding window. The toilet is located separately and has its own adjoining vanity basin.
Stepping outdoors, you will love the massive outdoor entertaining area which overlooks your backyard and saltwater swimming pool. The entertainment area adjacent to the pool offers plenty of shade under its expansive roof line, has diffused ceiling lights, extra power points and a gas outlet for the BBQ.
Indulge in the outdoors with a private in-ground saltwater swimming pool and a spacious backyard which backs onto the Environmental Reserve and some brilliant walking trails. Amongst other things there is a 5kW solar system with 24 panels, 6×9 shed and a massive caravan port perfect for sheltering the caravan, truck or boat.
Car accommodation is something this home has in spades – 10 in total – with the electric double garage featuring internal access, the 6×9 shed featuring 1 manual and 1 electric roller doors (4), shed lean-to (3) and a single carport to left of the home.
The Hideaway Estate offers a lifestyle unlike any other, and for those that are looking for the whole package, you need look no further. What more can I say other than to invite you to look at what could be your new home. Situated on 2000m2, there’s side access, is fenced to the sides and comes with playground equipment and plenty of room for the children and pets to play. Most importantly, there are no neighbours on the back boundary, with the Reserve offering space, peace and tranquility.
Information contained on any marketing material, website or other portal should not be relied upon and you should make your own enquiries and seek your own independent advice with respect to any property advertised or the information about the property.
If applicable – check out the virtual tour tools available for this property, as well as the 3D tool button or External Links button to access them.
NOTICEABLE FEATURES:
Ducted AC with 7 zones plus 2 split systems
Fans throughout
Security screens
Inground concrete saltwater pool
Large covered area for entertaining 6m x 7.5m with lights, power and BBQ gas outlet
Lovely private fenced property
Woodfire combustion heater
Gas hot water (temp controlled), gas cook top with electric oven
Solar System: 5kw 24 Solar panels
Intercom system
Rainwater tank: 8,000 litres approx.
Quiet cul-de-sac backing onto Obrien Environmental Reserve
Shed 6m x 9m
Caravan Port/Carport 6m x 13m with power and lights
Termite chemical protection system
Bio-Cycle (serviced Jan25, 25 years wtih the same service company)
Burpengary Railway station, Burpengary Community Club, Coles and other specialty shops: 5 minutes
State primary and secondary schools and St Eugene College all within 5 minutes
2000m2 land size
Floorplans & Tours
PROPERTY HISTORY
Sold February 5, 2025 by Jeanny Boyd - Image Property
Listed on January 25, 2025

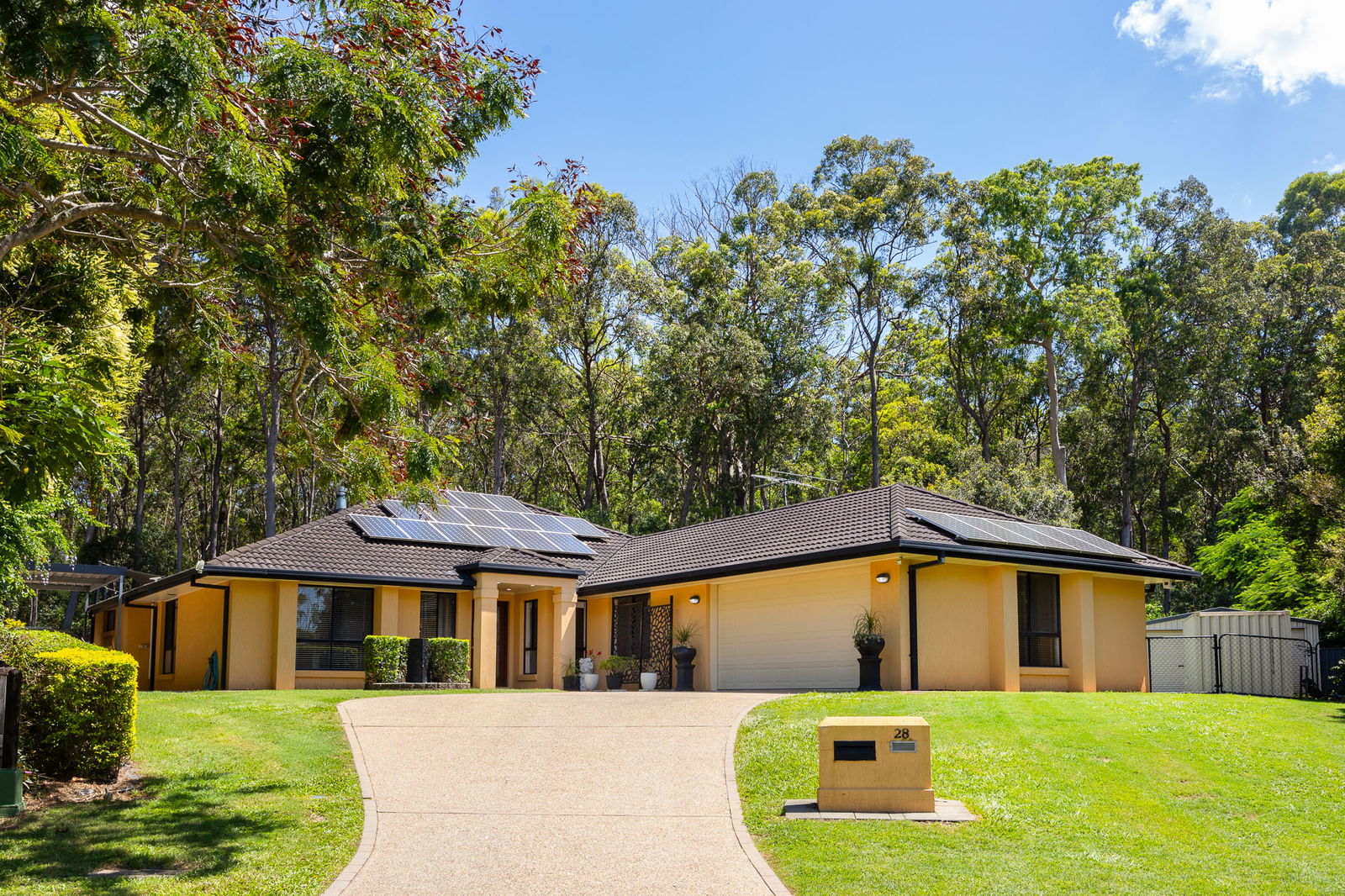


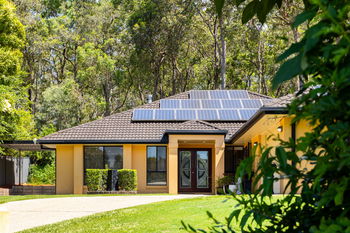
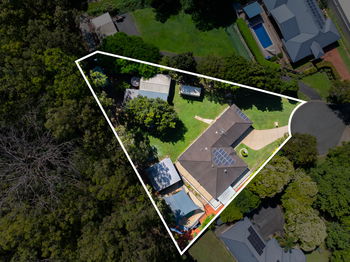
 Floorplan
Floorplan
 External Link
External Link


