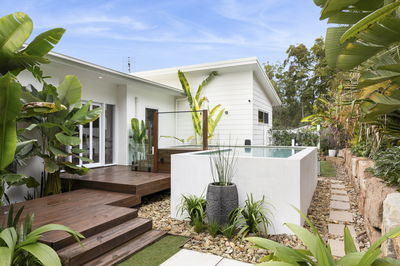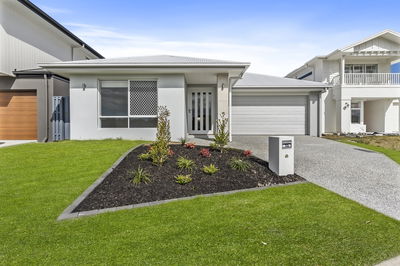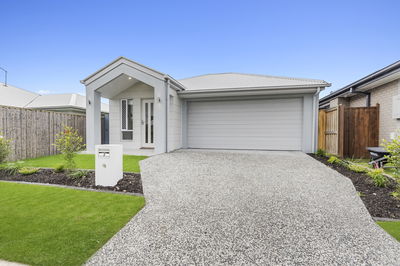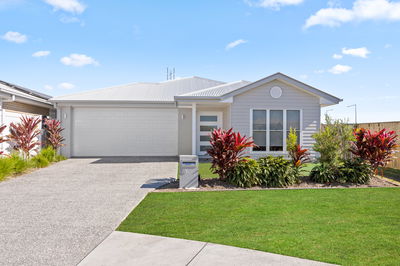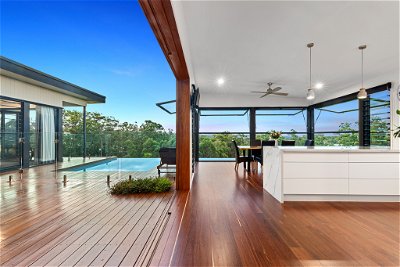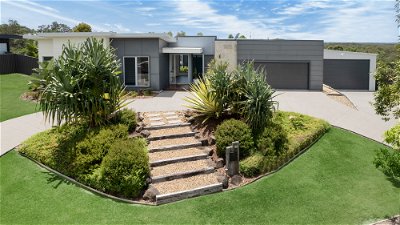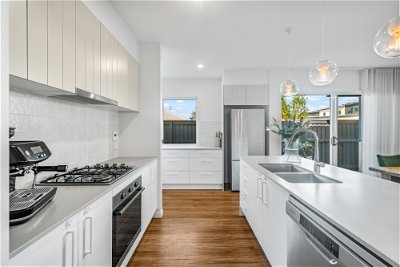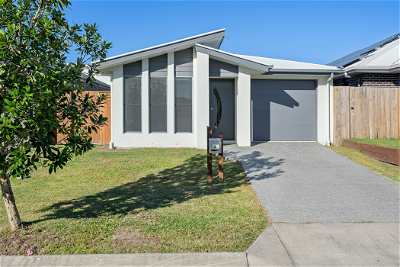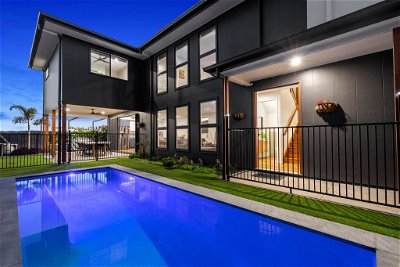Sold
26th October 2020
$485,000
OWN THIS PROPERTY?
Get A Property EstimatePROPERTY HISTORY
Sold October 26, 2020 by Matt Nickerson - Image Property

Sales Agent
Listed on September 24, 2020
House SELLING on Sienna Crescent
Flawless Family home with the option to turn Media room back into the 4th bedroom!
- 3

- 2

- 2

- 312m2

- House
With its flawlessly designed interior, a private backyard oasis, and the opportunity to reconfigure the multi purpose room into a 4th bedroom this exquisite residence is perfect for the low maintenance classy lifestyle.
Enter this stunning property and be greeted by an effortless flow throughout the indoor / outdoor aspects of the property. With the main bedroom immediately to your left as you enter the property and containing a modern ensuite , split system air conditioning as well as a walk in robe it houses everything that you need for ease of living.
Continue down the hallway and enter the kitchen and open plan living area. With a modern kitchen that contains fridge plumbing, an induction cooktop, electric oven, a large pantry and soft closing cabinets everything that you need to entertain your family and guests is in the one place. The kitchen flows onto the living area which houses a split system air conditioner and rolls out onto the outdoor alfresco.
With the two other bedrooms containing Built in robes as well a ceiing fans it is perfect for the evergrowing family or the astute investor. At the back of the property you will find the multi purpose area. This was originally the fourth bedroom and was opened up to create a second living area. It could easily be altered back to create a large 4th bedroom.
After cooking up a feast in your boujee kitchen utilise the outside covered alfresco area as it is the perfect place to entertain the guests. Let the kids and dogs run free on the grassed backyard which is a rarity for homes in the area.
This home really has to be inspected to see its true value.
Some features we love:
Master with walk in robe, en-suite, split system air con
Ceiling fans in all rooms and living rooms
2 bedrooms with wardrobes
Media room/4 bedroom
Kitchen with dishwasher, fridge plumbing, induction cooktop 90×60, electric oven 90×60, large pantry, soft closing cabinets
Open plan living room/dining has split system air con
Family bathroom with separate bath to shower
Separate toilet room
2 x linen cupboards
Double garage with 2.6m ceilings
Electric hot water
Side access pedestrian
Gate access to bike path behind property taking to you to new school and in the making bike path to Sippy downs.
Property Features
- House
- 3 bed
- 2 bath
- 2 Parking Spaces
- Land is 312 m²
- 2 Garage
Find out more about your suburb of choice.
Want to know more about a suburb before you purchase? Get a free property report instantly.
Find Out
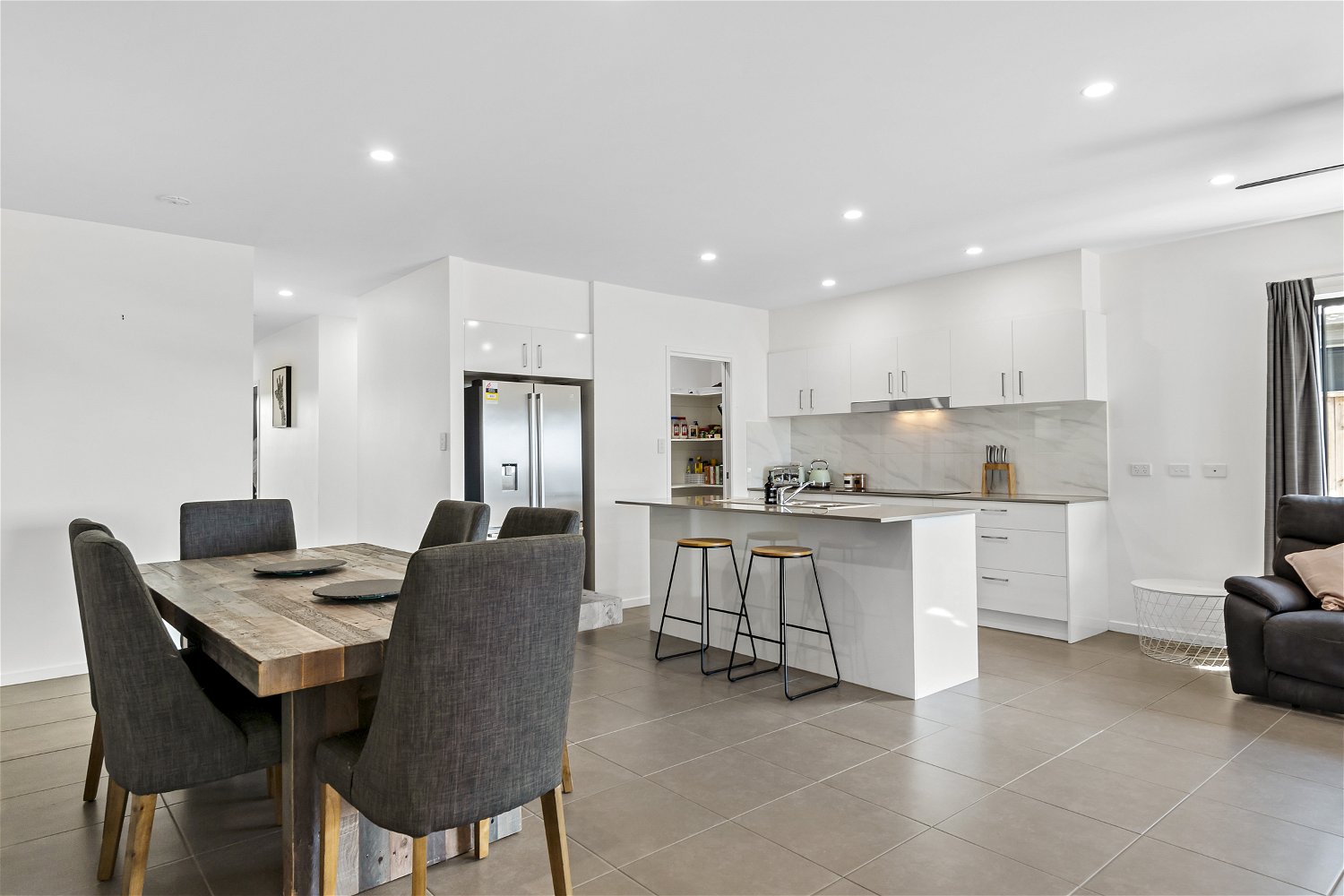
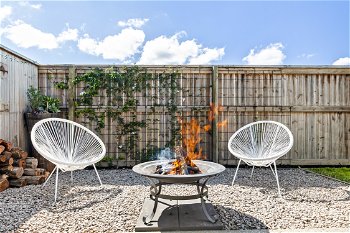
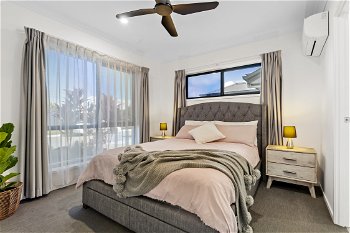
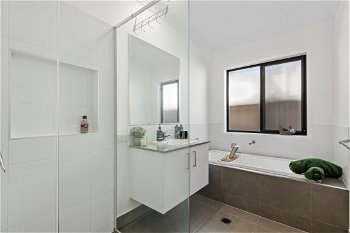
 Floorplan
Floorplan
 External Link
External Link 