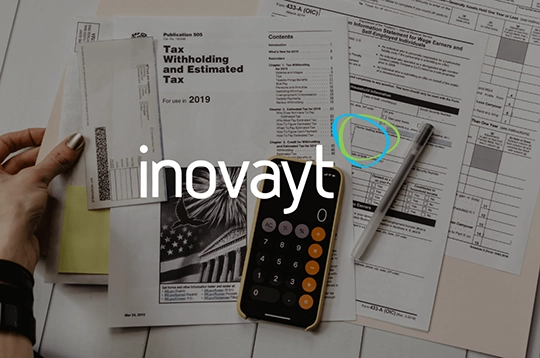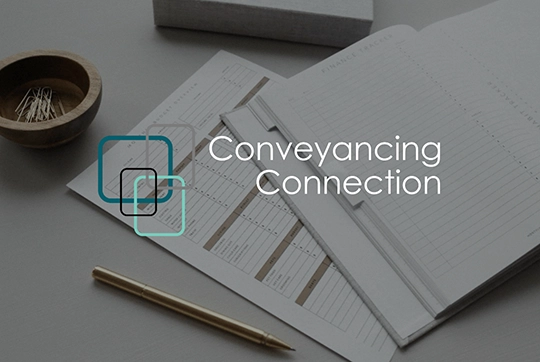House SELLING on Raymond Street
Coastal Elegance Meets Timeless Character in Shorncliffe!
- 4

- 2

- 2

- 810m2

- House
Auction Onsite 26th of April – 3:00pm – If not sold prior!
The owners have made their intentions clear—having already purchased elsewhere, this home must be sold! Don’t miss your chance—reach out today to secure it before auction!
Welcome to 16 Raymond Street, Shorncliffe — a picture-perfect Queenslander where classic charm and contemporary comfort intertwine. Elevated on a generous 810m² block in one of the most sought-after suburbs, this stunning residence is a testament to refined coastal living, just moments from the waterfront and within walking distance to schools, cafés, and transport.
Step beyond the white picket fence and onto the expansive wraparound front verandah, the perfect spot to soak up the morning sun, enjoy your coffee, or unwind with an afternoon breeze. From the moment you enter, the home feels warm and welcoming. Original timber floors and soaring VJ walls celebrate the home’s heritage, while tasteful updates introduce a fresh, modern aesthetic. The spacious layout flows seamlessly across open-plan living and dining zones, filled with natural light and enhanced by thoughtfully chosen accent walls that add personality and warmth. Pops of colour breathe life into each space, striking the perfect balance between charm and modern style.
At the heart of the home, the kitchen is both beautiful and functional — featuring timber benchtops, shaker-style cabinetry, a gas cooktop, and quality appliances. Bifold windows open out to a generous rear entertaining deck, creating a seamless indoor-outdoor connection. Complete with a dedicated built-in BBQ area, this space is ideal for weekend brunches, twilight drinks, or long lunches with family and friends.
Four beautifully appointed bedrooms offer peaceful retreats, each with its own unique charm. The master suite is a true sanctuary, featuring a spacious layout, ceiling fan, Air-Conditioning and a private connection to a versatile home office — ideal for remote work, a nursery, or creative space. The master suite feels like a calming escape, filled with soft natural light and gentle breezes, offering a peaceful retreat at the end of each day.
Each of the additional bedrooms is generously sized, offering built-in wardrobes, ceiling fans, and thoughtfully chosen accent tones that add personality and warmth. These restful spaces are perfect for growing families, guests, or creating your own private zones for rest and relaxation.
The modern family bathroom has been tastefully renovated, showcasing a full-sized bath, separate shower, heated towel rails and high-end fixtures that blend everyday functionality with thoughtful design. Complementing this is an ensuite bathroom off the master bedroom, complete with a double shower, toilet, heated towel rails and underfloor heating — offering added comfort and convenience for busy mornings or relaxed evenings.
Downstairs, you’ll find covered parking for two cars, along with a generous amount of under-house storage — ideal for bikes, tools, beach gear, or weekend adventure equipment. Side access to the backyard and the garage offer even more versatility for boats, trailers, or extra vehicles, making everyday living both easy and efficient.
Adding even more value and versatility to the property are two separate sheds located in the backyard. The first is a practical garden shed, ideal for storing tools, gardening equipment, or outdoor essentials. The second is a standout addition — a spacious multipurpose garage complete with its own bar and toilet. Whether used for entertaining, as a creative studio, a home gym, or a quiet escape, this unique space offers endless potential to suit your lifestyle.
The yard is a true highlight — lush, private, and framed by mature trees and well-established gardens. There’s ample space for kids to kick a ball, pets to roam freely, or for you to design your dream garden oasis. In addition to the rear deck, an extra courtyard entertaining area offers even more versatility for outdoor living — perfect for relaxed weekend catch-ups or evening drinks under the stars.
This home is also equipped with a range of energy-efficient and eco-conscious additions, including a 5kW solar panel system to help reduce electricity costs and environmental impact. Complementing this is 15,000 litres of rainwater storage, cleverly plumbed to the toilets and washing machine — offering a sustainable solution that supports everyday living while conserving valuable resources.
Features to love:
– 4 generously sized bedrooms
– Open-plan living and dining with raked ceilings and accent walls
– 5 kW of solar panels
– Flyscreens throughout
– Timber window frames throughout
– The ensuite to the master bedroom has underfloor heating
– 15,000 L of rainwater storage plumbed to the toilets and washing machine
– Original timber floors
– Air-Conditioning
– Ceiling fans
– Garden Shed
– Garage with bar
– Stylish kitchen with timber benchtops, gas cooktop & bifold servery window
– Expansive rear deck with built-in BBQ area
– Wraparound front verandah
– 2 home office/study spaces – ideal for remote work or hobbies
– Fully fenced 810m² block with side access
– Two-car carport
– Ample under-house storage for bikes, tools, and gear
– Lush, private backyard with mature trees and room to play
With its unbeatable location, coastal charm, and family-friendly layout, 16 Raymond Street isn’t just a house — it’s a lifestyle. Move-in ready and full of heart, this is your chance to secure a slice of Shorncliffe magic.
So close to:
– St Patrick’s College
– Shorncliffe State School
– Shorncliffe Waterfront & Pier
– Sandgate Golf Club
– Shorncliffe Train Station
– Queensland Cruising Yacht Club
– Shorncliffe Boat Ramp
– Easy access to the M1
– Multiple dining and café options
This is a rare opportunity to secure a truly special character Queenslander, just moments from the water in one of Shorncliffe’s most desirable pockets. Don’t miss your chance to make it yours — contact us today to arrange your inspection!
Please note that although every effort has been made to ensure the accuracy of the information provided, neither the vendor nor the agent can guarantee its accuracy. Interested individuals should not consider this information as factual representations but should instead conduct their own inspection or verification.
Property Features
- House
- 4 bed
- 2 bath
- 2 Parking Spaces
- Land is 810 m²
- 2 Carport
- Study
- Dishwasher
- Built In Robes
- Balcony
- Deck
- Outdoor Entertaining
- Shed
Your journey to purchase .
Find out more about your suburb of choice.
Want to know more about a suburb before you purchase? Get a free property report instantly.
Find Out
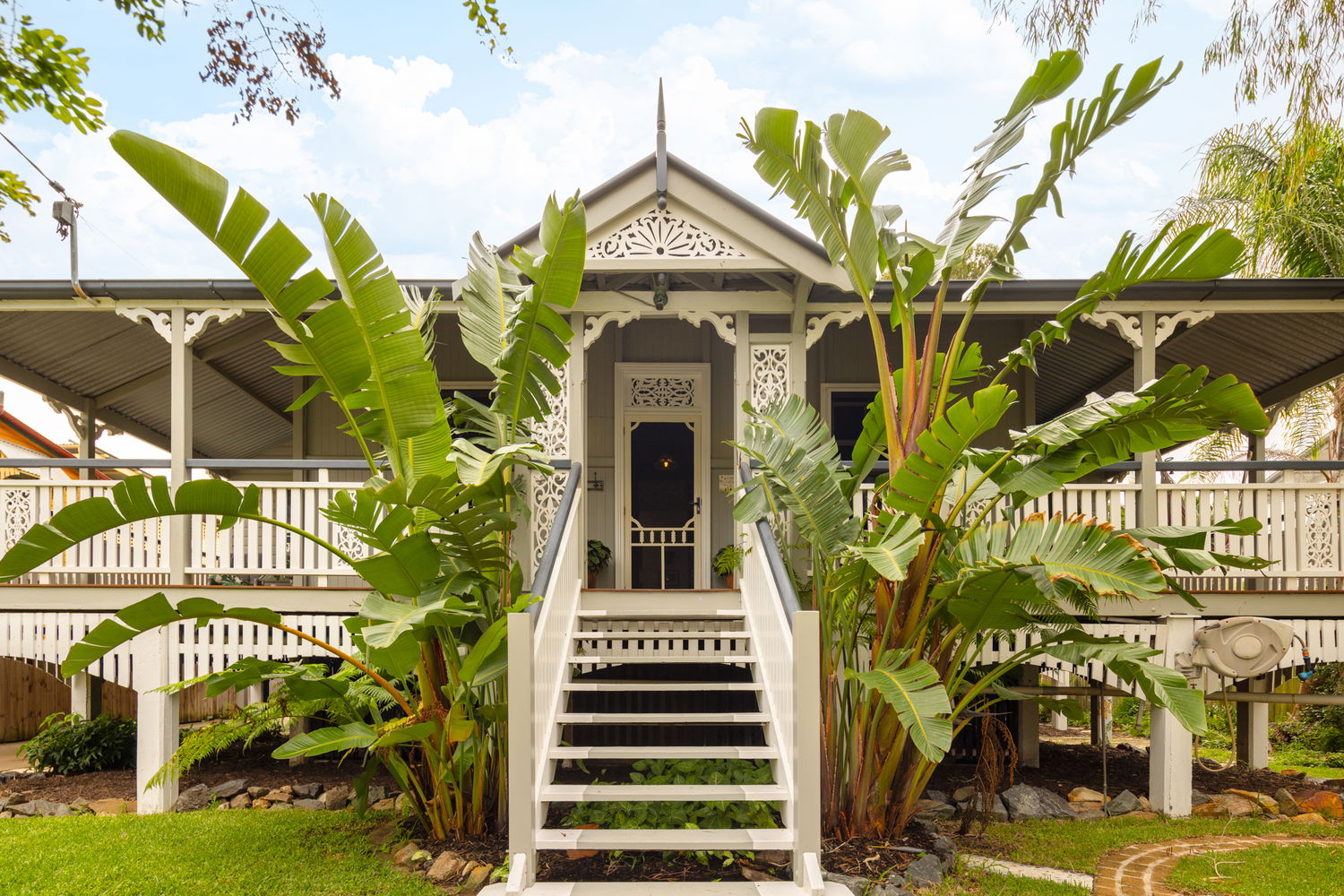

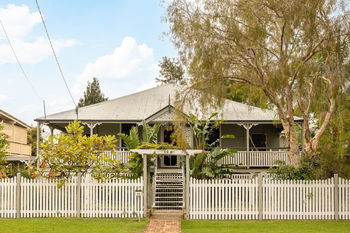
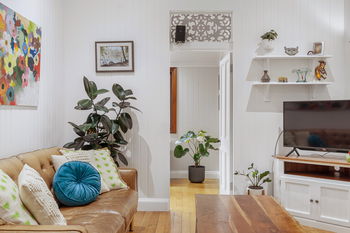
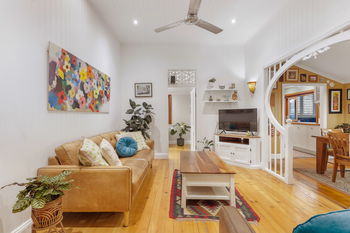
 Floorplan
Floorplan


