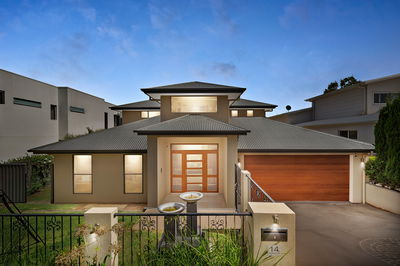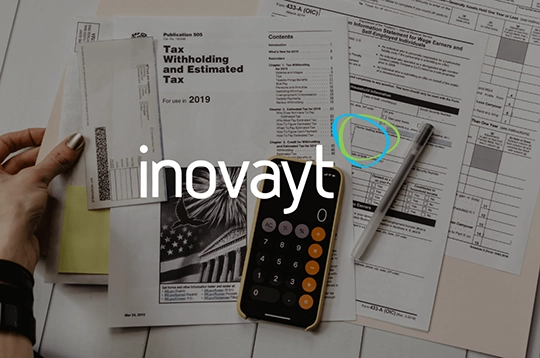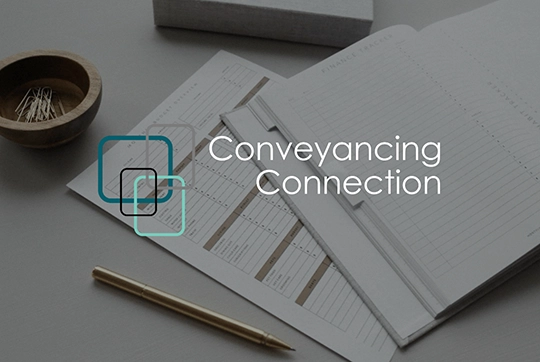Estimated monthly repayments*
$8,532 per month
House Selling on Skyline Crescent
ELEGANT ENTERTAINER WITH SWEEPING VIEWS
Nestled in an exclusive enclave renowned for exceptional design and superlative lifestyles, this incredible home exudes quality and class. Boasting seamless indoor/outdoor flow, superlative space and sweeping horizon and mountain views, excellence is delivered at every turn. Designed and executed to the highest of standards, there are immediate grand first impressions with a commanding facade and landscaped street appeal. Pairing sleek finishes with warming natural materials, the grand foyer lets you immediately know you’ve arrived somewhere special; a soaring void taking your eye up to feature chandeliers, with a striking timber staircase and glass balustrade sitting below.
A purpose-built entertainer with high-end family credentials, there are multiple living and dining spaces in which to unwind and/or entertain with a flowing layout seamlessly connecting the luxurious zones; soaring ceilings and gleaming tiled floors amplifying the sense of space and light. Living spaces are in surplus with the lower level delivering an expansive living and dining set in open-plan as well as a separate, plush media room with projector and built-in speakers. On the upper level, a large lounge provides superlative space and living versatility with seamless flow out onto a large, covered balcony; the perfect space to extend your living outdoors with expansive tree-filled and Brisbane City skyline views.
A gourmet kitchen redefines modern excellence and includes a plethora of streamlined soft-close cabinetry, large walk-in pantry, gourmet gas stove, commercial oven and window splash back. Expansive benches stretch throughout the zone, whilst the large centre island epitomises luxury with thick stone and waterfall ends.
Wall to wall glass extends along the entire rear of the home bringing abundant natural light and ensuring indoor/outdoor flow has been perfected. There is a large covered patio providing the perfect setting to host family and friends, with direct flow to the fenced backyard; framed by lush easy-care landscaping
Four built-in bedrooms are available, each providing opulent relaxation for all occupants along with a separate built-in study/fifth bedroom. The master bedroom greets with palatial dimensions and delights with expansive walk-in robe and luxurious ensuite including floor to ceiling tiling, dual vanity and sumptuous Dual Arto freestanding bath. There is a second master bedroom with an ensuite as well as another two additional bedrooms and bathrooms, both luxuriously appointed with high-end fit out. A surplus of additional features include a laundry with built-in cabinetry and laundry shoot from upstairs, ducted air-conditioning, powder room, Cat-6 data cabling, ducted vacuum, solar electricity, solar hot water, CCTV and security alarm, bike shed, garden shed and double remote garage.
Designed to impress at every turn, this exceptional residence provides an elite standard of living in a location always in demand. You are just minutes from schools, shops, dining precincts, multiple private and state schooling options as well as bus, rail and major transport corridors ensuring this is a blue-chip opportunity without compromise!
– Expansive designer residence with sweeping views
– Soaring ceilings, grand voids, chandeliers and high-end finishes throughout
– Open-plan living and dining plus separate plush media room with projector and speakers
– Large upper lounge with direct balcony access and horizon outlook
– Chef’s kitchen with gourmet appliances, custom joinery and expansive thick stone
– Covered rear alfresco flowing to fenced, landscaped backyard
– Four built-in bedrooms (three including ensuite access with high-end fit-out)
– Study/office easily adjusted to present as a fifth bedroom
– Palatial master with walk-in robe and luxurious ensuite including freestanding bath
– Powder room/separate laundry with laundry shoot/ducted air/ducted vacuum/security/CCTV/solar electricity and water/bike shed/garden shed/double remote garage
This exceptional address is perfectly located with features included below;
– Within 8.7km of the CBD
– 2.6km to Metropol shopping village
– 4.0km to Westfield Carindale
– 8.0km to Westfield Garden City
– 2.5km to access both North and South-bound Gateway entry points
– Nearby schools including Belmont State School, Cavendish Road State High, Mansfield State School and Mansfield State High School and Citipointe College
– 2.1km to the Pacific Golf Club
Disclaimer
This property is being sold by auction if not sold prior, therefor a price guide can not be provided. The website may have filtered the property into a price bracket for website functionality purposes.
Floorplans & Tours
PROPERTY HISTORY
Sold March 4, 2022 by Jamie Rivett - Image Property
Listed on February 23, 2022

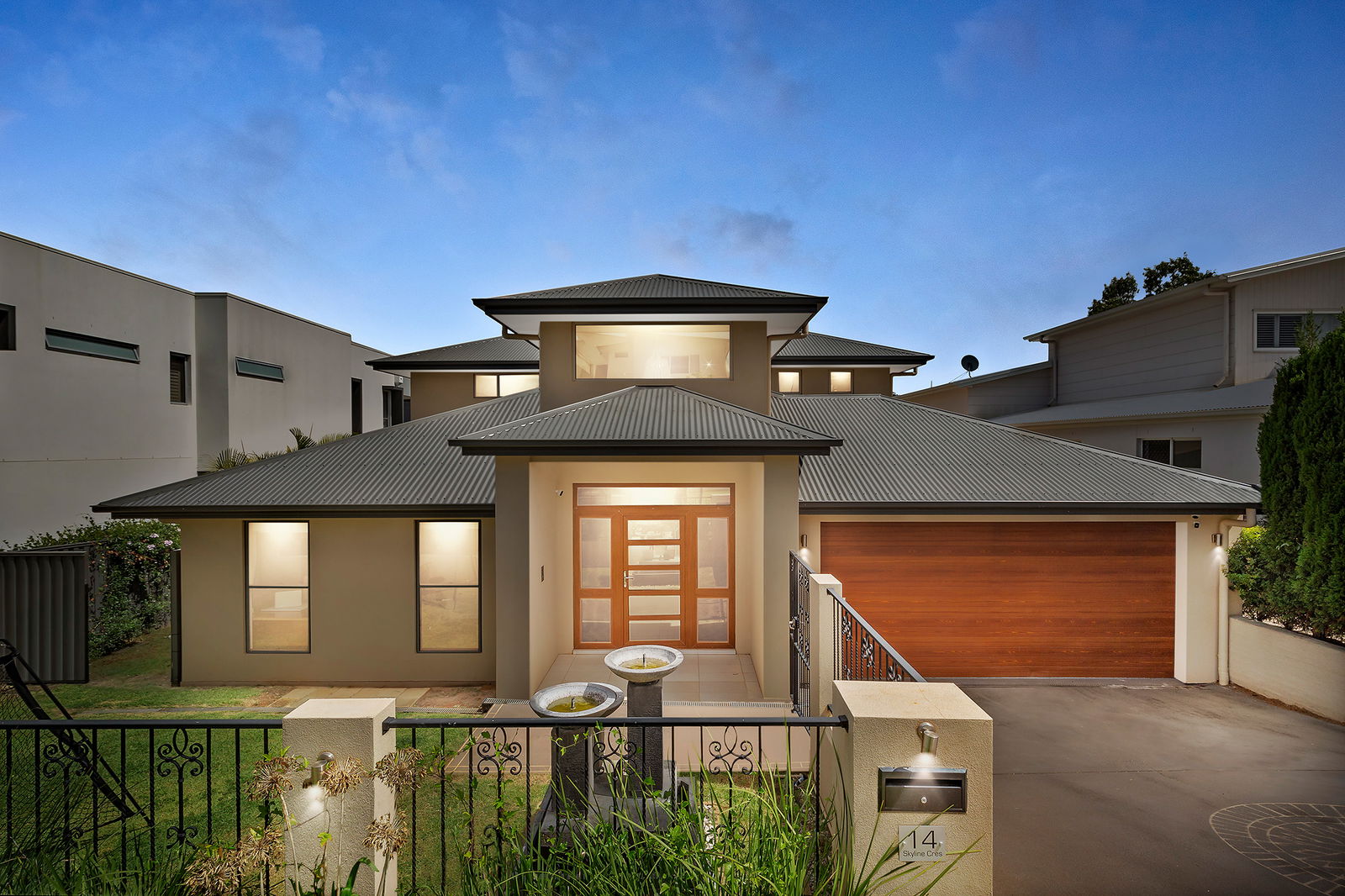


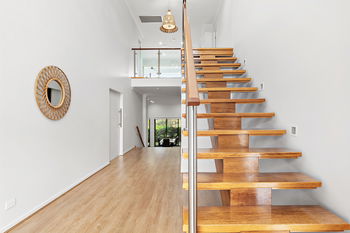
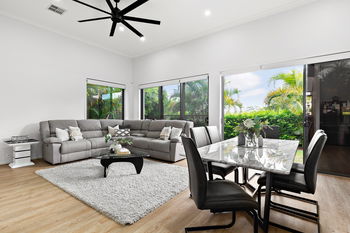
 Floorplan
Floorplan
 furnish
furnish


