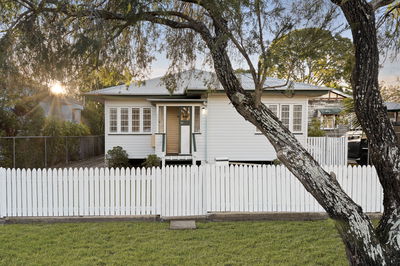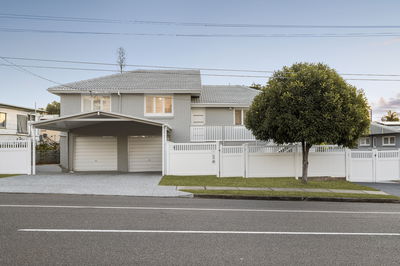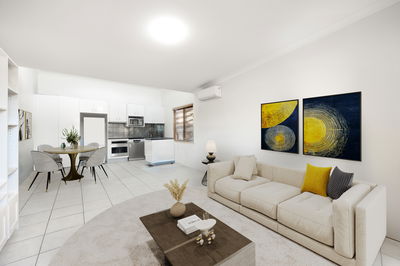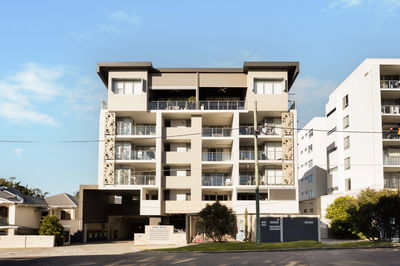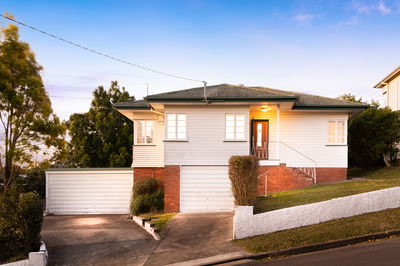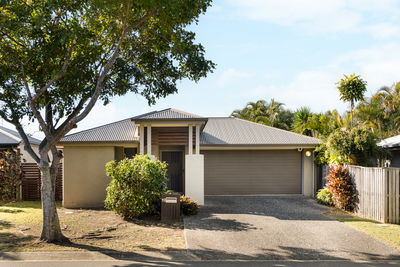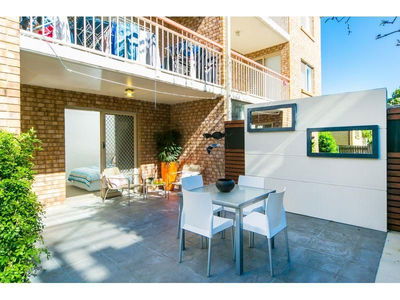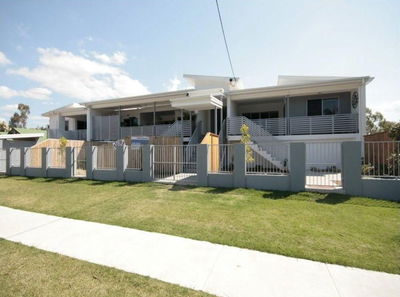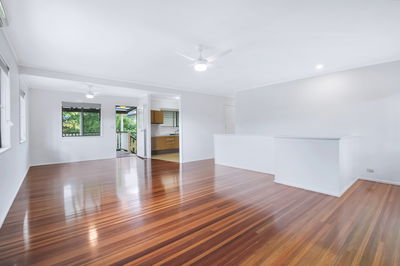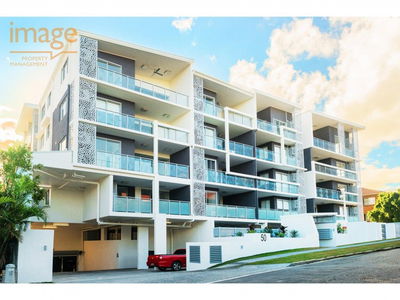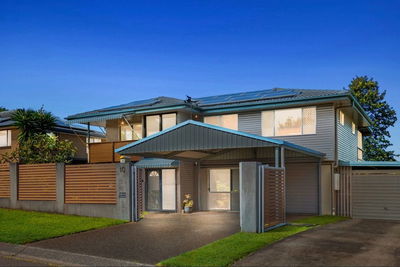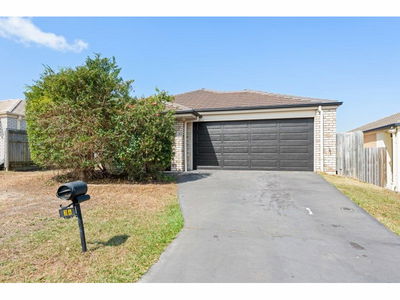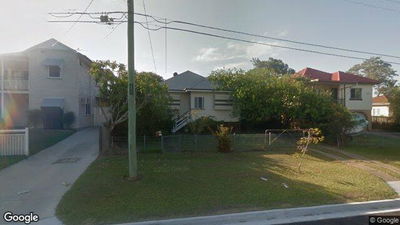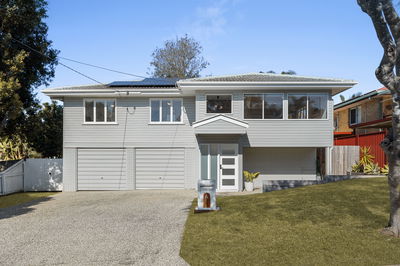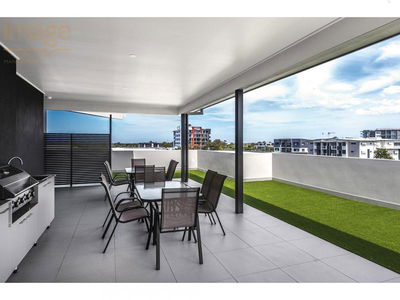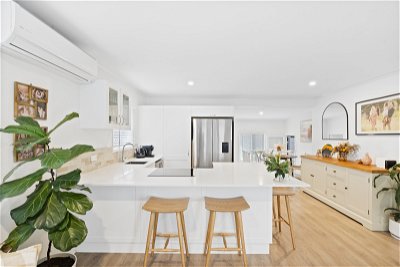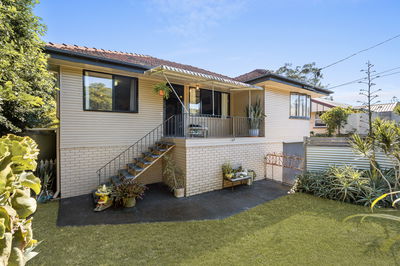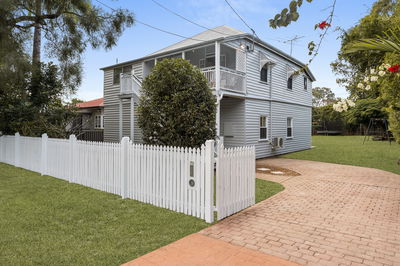Sold
10th October 2023
$801,000
OWN THIS PROPERTY?
Get A Property EstimatePROPERTY HISTORY
Sold October 10, 2023 by Jimmy Pearce - Image Property

Sales Agent
Listed on August 30, 2023
House SELLING on Expedition Drive
Grand Expedition
- 4

- 2

- 2

- 448m2

- House
Presenting 103 Expedition Drive, an exquisite residential gem nestled in the highly sought-after North Lakes locale!
This elegant contemporary abode boasts an array of luxuries and attributes that are certain to captivate even the most discerning buyer. With features that cater to both comfort and convenience, this property offers a truly exceptional living experience.
Situated in the esteemed “The Rise” estate and established in 2015, this flawlessly maintained property comprises four expansive bedrooms, two separate living areas, two chic bathrooms, and a secure two-car garage, making it the ultimate family haven.
Upon entering, you’ll be welcomed by a meticulously curated interior that exudes an inviting and cozy ambiance. The fully security screened design ensures peace of mind while enjoying the gentle cross-breezes that flow through the home.
The seamless open-plan design harmoniously links the living, dining, and kitchen spaces, crafting a versatile environment ideal for both unwinding and hosting. The ducted air conditioning and ceiling fans to every room in the home guarantee year-round comfort for you and your guests, with the exclusive enclosed media room offering the perfect retreat for intimate family cinematic experiences.
The kitchen itself is a culinary artist’s paradise, featuring stone benchtops, a grand central island, premium stainless-steel dishwasher and 900mm gas oven and stovetop complete with a stylish canopy rangehood, walk-in pantry, and elegant finishes, ensuring effortless and convenient meal preparation.
The generously proportioned bedrooms serve as idyllic sanctuaries for the entire family. The master suite boasts a private ensuite, a spacious walk-in wardrobe, and glass sliding doors affording access to the alfresco area. The three additional bedrooms are equally equipped with built-in wardrobes, delivering ample storage solutions for the entire household.
The exquisitely modern main bathroom features bathtub, shower and separate toilet enhancing both privacy and convenience, while the dedicated separate laundry adds a practical touch, ensuring that daily chores are a breeze.
Beyond the interiors, the property showcases beautifully landscaped gardens and a sheltered outdoor entertaining space complete with ceiling fan, providing the perfect setting for gatherings or simply relishing Queensland’s delightful climate.
The dual garage, with remote-control access, offers secure parking for two vehicles along with extra storage capabilities. Situated on a 447 m2 block of land, this property provides a sense of space and privacy.
The fortunate new owner will also relish the prime positioning of this residence, offering proximity to top-tier primary and secondary schools, verdant parks, and retail havens (including IKEA, Costco, Westfield, and Bunnings, among others).
Additionally, recreational hubs, fitness centres, and an abundance of conveniences effortlessly cater to your daily necessities. Seamless transport links are also on hand, facilitating easy commutes via bus, train, and the Bruce Highway, connecting to both Brisbane City and the illustrious Gold and Sunshine Coasts.
Seize the chance to claim ownership of this extraordinary property in North Lakes. Get in touch with Jimmy today to arrange a viewing and uncover the ideal haven to call your own. Your dream home awaits!
Key Property Features –
Four Bedrooms.
Two Separate Living Areas.
Two Bathrooms.
Two-Car Remote Control Garage.
Security Screened Throughout.
Elegant Tile Flooring in Main Living Areas.
Plush Carpeting in Bedrooms.
Dedicated Carpeted Media Room.
Reverse Cycle Air Conditioning Ducted to Every Room.
Ceiling Fans Throughout.
Dedicated Internal Separate Laundry with Access to Clothesline.
Chef’s Delight: 900mm Gas Oven & Cooktop plus Dishwasher.
Walk-in Pantry with Abundant Storage in Kitchen.
447m2 Land.
Main Bathroom featuring Bathtub.
Separate Main Toilet.
Spacious Open Plan Living/Dining Area.
Covered Alfresco with Ceiling Fan.
Large Fully Fenced Backyard.
Please note that although every effort has been made to ensure the accuracy of the information provided, neither the vendor nor the agent can guarantee its accuracy. Interested individuals should not consider this information as factual representations but should instead conduct their own inspection or verification. In compliance with relevant legislation, properties being sold without a specified price or by auction cannot have a price guide provided. Websites may categorize such properties within a price range for functional purposes. Any estimates provided are not endorsed by the agent and should not be considered as a price guide.
Property Features
- House
- 4 bed
- 2 bath
- 2 Parking Spaces
- Land is 448 m²
- 2 Garage
- Remote Garage
- Secure Parking
- Dishwasher
- Built In Robes
- Broadband
- Outdoor Entertaining
- Ducted Heating
- Ducted Cooling
Find out more about your suburb of choice.
Want to know more about a suburb before you purchase? Get a free property report instantly.
Find Out
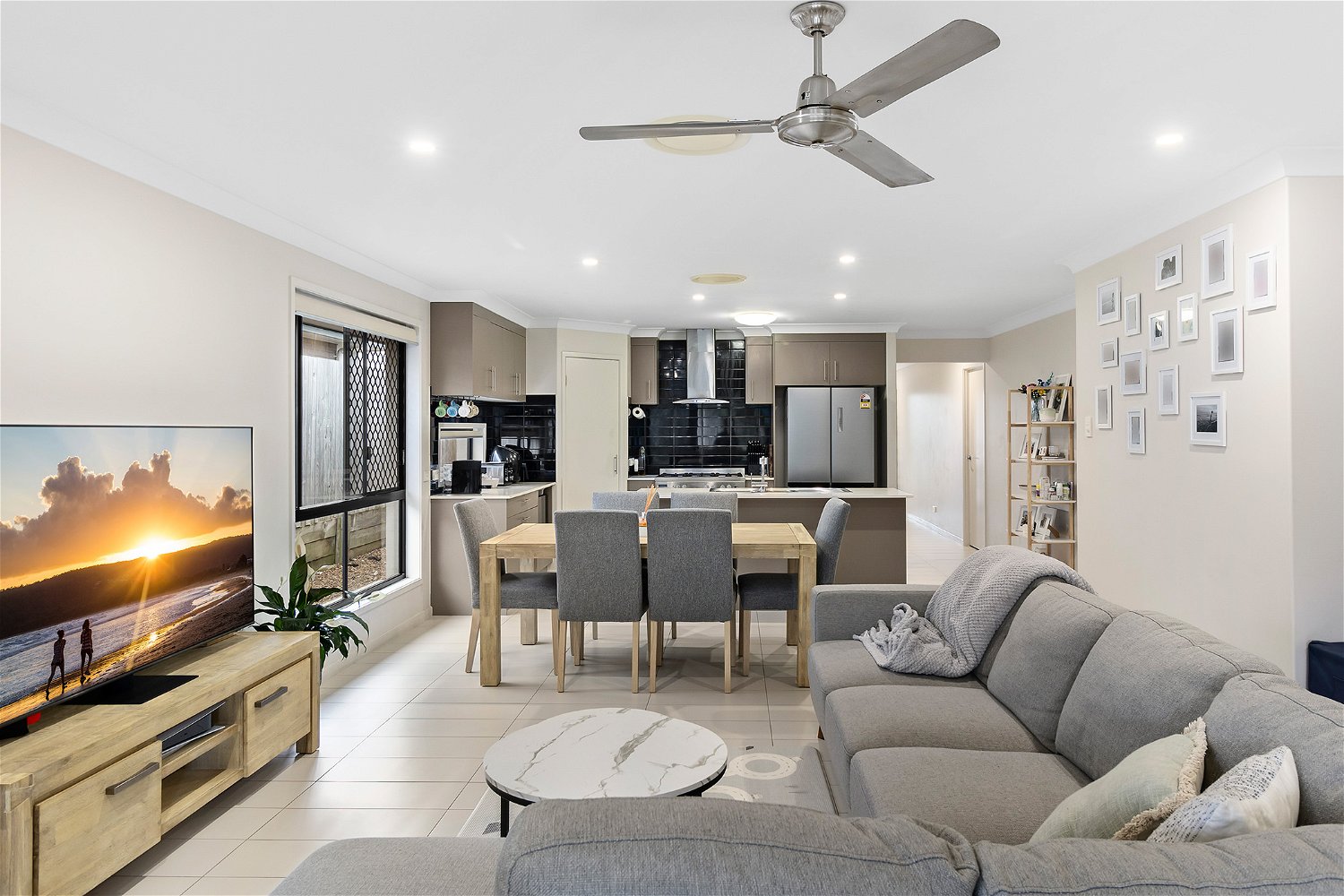
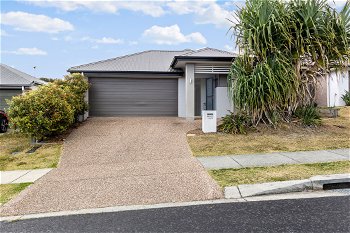
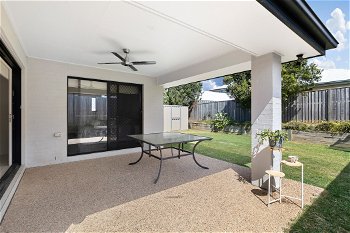
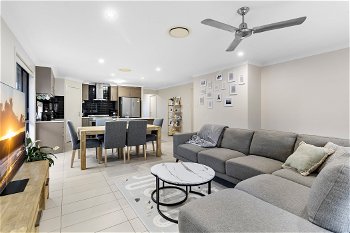
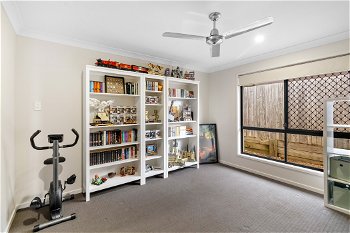
 Floorplan
Floorplan
