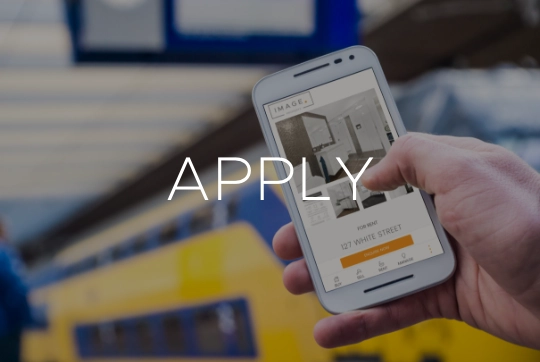
Investment Property Consultant
House FOR RENT on Lucan Ave
93 LUCAN AVENUE, ASPLEY
- 3

- 1

- 2

- House
TO APPLY FOR THIS PROPERTY OR FIND OUT ANY FURTHER INFORMATION VISIT THE IMAGE PROPERTY WEBSITE.
Welcome to your dream rental home in the heart of Aspley, where modern comfort meets outdoor serenity. This beautifully renovated house boasts a perfect blend of contemporary living and expansive outdoor spaces for all your entertaining needs. As you step inside, you’ll be greeted by a bright and open living area that seamlessly flows into the dining space and modern kitchen. The kitchen features sleek cabinetry, ample storage, and upgraded appliances, making it a culinary enthusiast’s delight.
The three generously sized bedrooms offer plenty of space for a growing family or to create a home office or guest room. The modern bathroom is thoughtfully designed and provides a peaceful retreat after a long day.
One of the standout features of this home is the large decks that extend the living space outdoors. Whether you want to host a BBQ with friends or simply enjoy a morning coffee with a view, these decks offer the perfect setting. The private backyard is a green paradise where you can relax and unwind amidst nature.
Located in the popular suburb of Aspley, you’ll have easy access to essential amenities, schools, parks, and public transport options. The Aspley Hypermarket and Westfield Chermside are just a short drive away, providing excellent shopping and dining opportunities.
CONFIRMED SCHOOL ZONES: Aspley East State School and Aspley State High School.
Take a Virtual stroll through the property by clicking the 3D Tour button below.
Property Features:
# Spacious open-plan living and dining area inclusive of air-conditioning. Opening up to stunning undercover front deck and entertainers deck, creating the perfect indoor-outdoor entertainment area
# Bright and airy kitchen with electric cooking, dishwasher, island bench with breakfast bar, plenty of cupboard space & soft close drawers
# Master bedroom with VJ panel feature wall, built in robe and ceiling fan
# Two generous sized bedrooms with wardrobes and ceiling fans
# Main bathroom with oversized shower cavity, large niche, plenty of storage to vanity and cabinets & upgraded finishes
# Large secure viewing deck to the front of the property for your morning coffee
# Oversized entertainers deck to the back of the property with ceiling fans
# Closed in laundry upstairs off the back deck- with plenty of space for your appliances and bench space
# Plenty of storage under the house with multiple rooms.
# Additional room with separate access
# Fully fenced yard perfect for the family to enjoy
# Double secure car accommodation
TO REGISTER:
Please register to ensure that you receive notification of any updates or cancellations. Click ‘Book Inspection’ and follow the prompts to register your details for the open home you wish to attend.
DISCLAIMER:
Whilst every care is taken in the preparation of the information contained in this marketing, Image Property will not be held liable for any errors in typing or information. All interested parties should rely upon their own enquiries in order to determine whether or not this information is in fact accurate.
PLEASE NOTE:
Legislation states that you must read the General Tenancy Agreement inclusive of any special terms prior to proceeding through our approval process. If applicable, you will receive this in due course, however please contact our office if you do need this at any stage
Property Features
- House
- 3 bed
- 1 bath
- 2 Parking Spaces
- 2 Garage
Your journey to living here .
Find out more about your suburb of choice.
Want to know more about a suburb before you purchase? Get a free property report instantly.
Find Out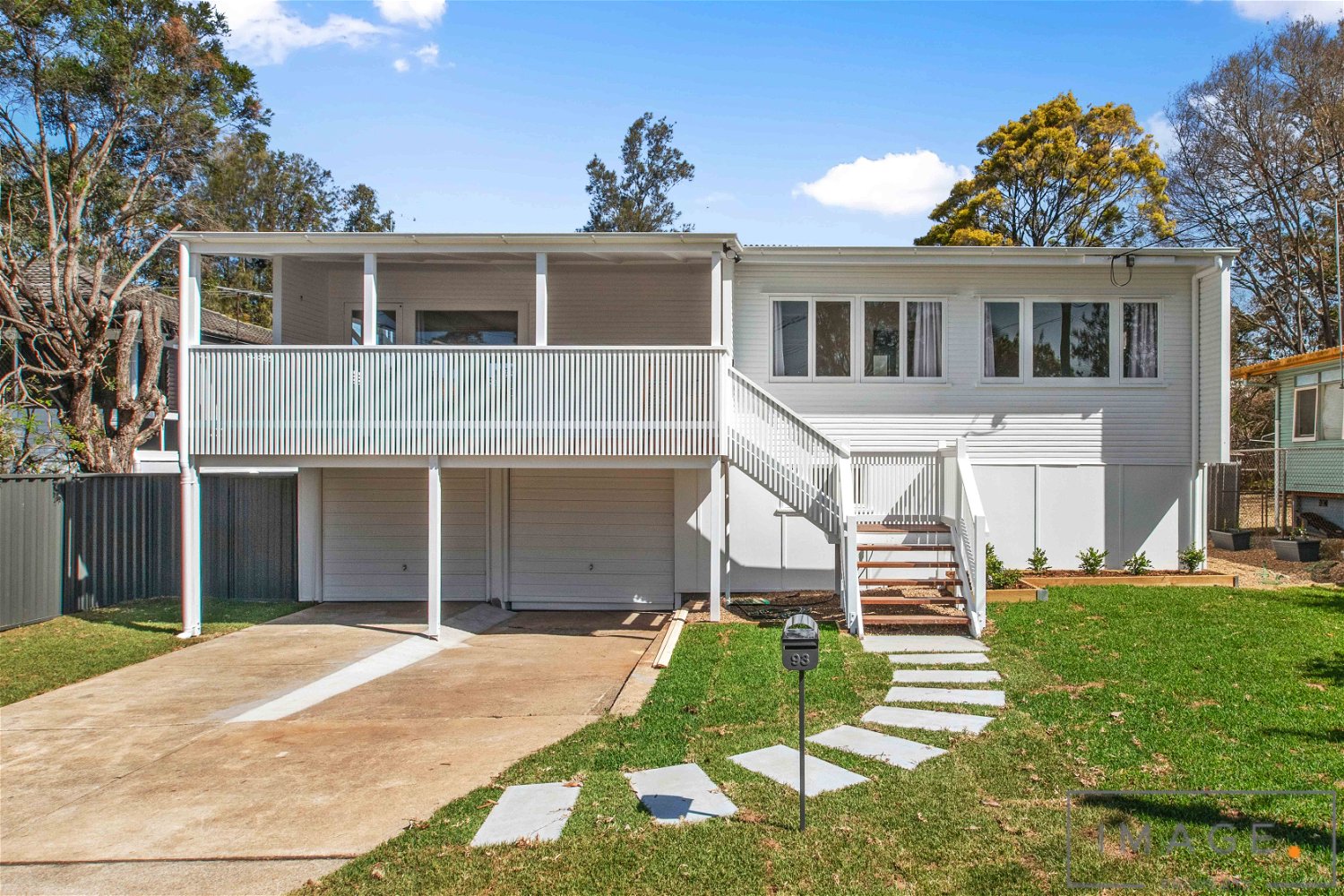
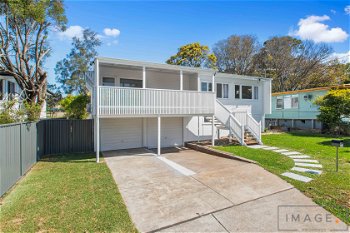
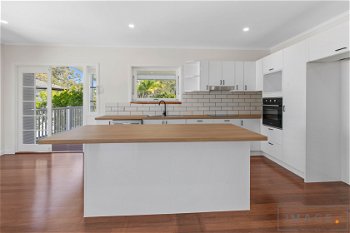
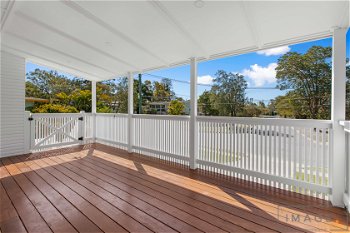
 virtual tours
virtual tours 