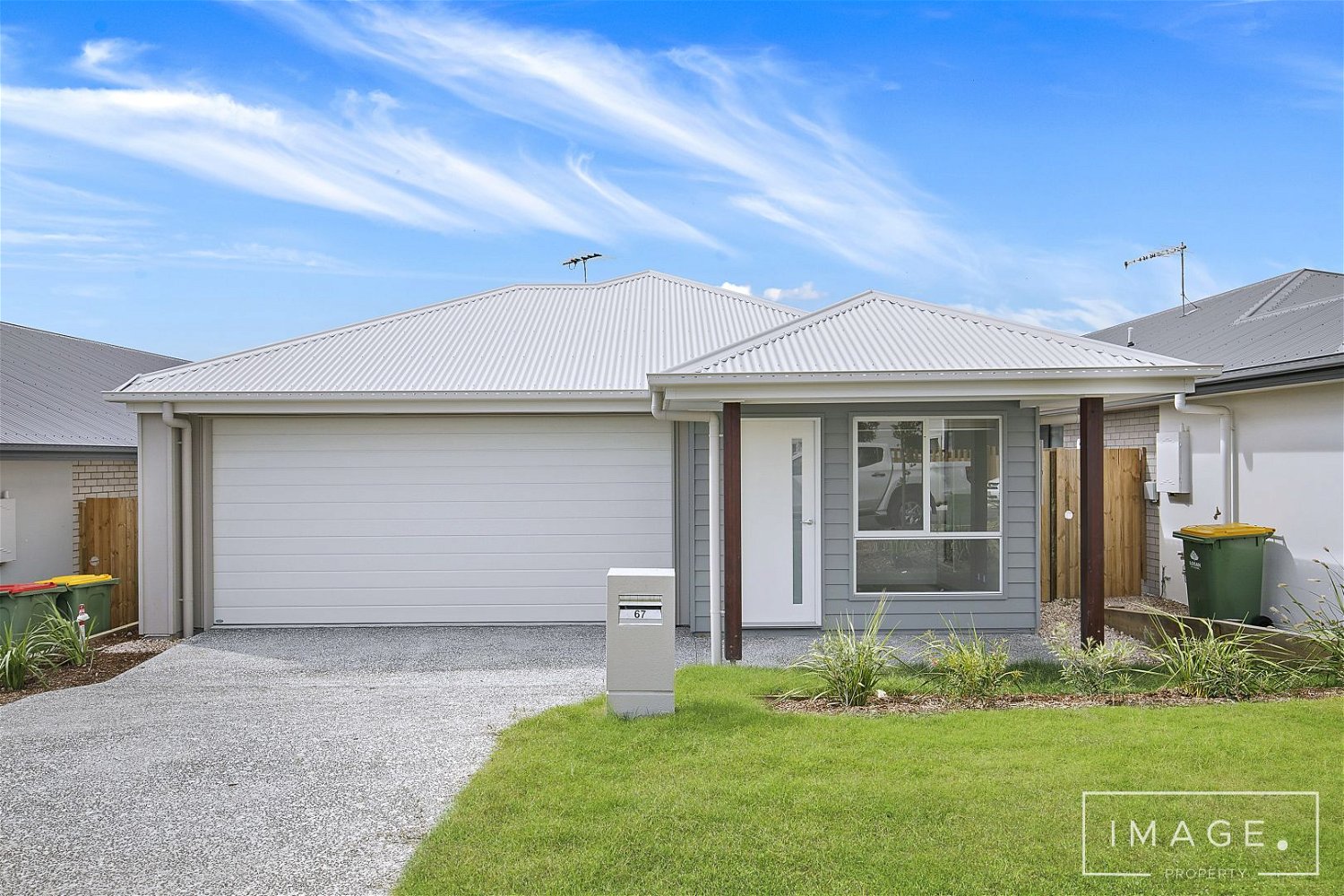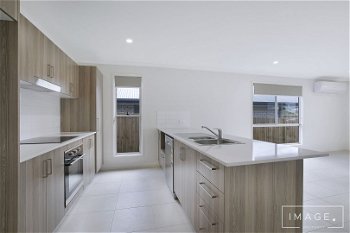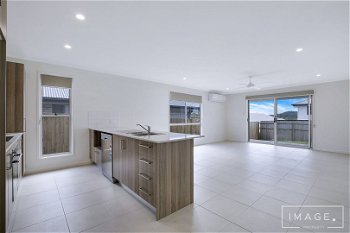
Property Manager
House FOR RENT on Sheridan Dr
FAMILY HOME WAITING FOR YOU TO MOVE IN!
- 3

- 2

- 2

- House
TO APPLY FOR THIS PROPERTY OR FIND OUT ANY FURTHER INFORMATION VISIT THE IMAGE PROPERTY WEBSITE.
DIRECTIONS TO PROPERTY- Runs off Sheridan Drive This lowset family home is situated in the upcoming community of Flagstone Estate. The property is conveniently located within close proximity to schools, sports parks and is just a short drive to access the Highway for the commute to Brisbane or the Gold coast. With beautiful parks, playgrounds and reserves in the surrounding areas – peace and quiet have never felt so good.
Confirmed School Zones: Flagstone State School and Flagstone State Community College.
Take a Virtual stroll through the property by clicking the 3D Tour button below.
Property Features include:
# Modern kitchen with stainless steel appliances inclusive of DISHWASHER, range hood & GAS burner stove and oven. Large sized fridge cavity. Stone benches also DOUBLING AS BREAKFAST BAR.
# Open plan living and dining with split system air-conditioning and ceiling fan, opening to covered entertaining patio
# Main Bedroom with CEILING FAN, built-in wardrobe, and private ensuite.
# Ensuite with large shower cavity and ample storage to vanity.
# 2nd Bedroom well sized with built – in robe and ceiling fan.
# Large main bathroom with ample storage to vanity, large shower cavity and bathtub.
# 3rd Bedroom well sized with built in robe and ceiling fan.
# GRASSED YARD fully fenced – Perfect for pets or children to roam and play.
# Study
# LARGE COVERED PATIO ideal for entertaining or alfresco dining.
# Internal Laundry with ample storage and side access to the clothesline with ease!
# DOUBLE CAR GARAGE – SECURE REMOTE ACCESS
# Blinds throughout
# PETS CONSIDERED UPON APPLICATION ON A CASE-BY-CASE BASIS ONLY.
TO REGISTER:
Please register to ensure that you receive notification of any updates or cancellations. Click ‘Book Inspection’ and follow the prompts to register your details for the open home you wish to attend.
DISCLAIMER:
Whilst every care is taken in the preparation of the information contained in this marketing, Image Property will not be held liable for any errors in typing or information. All interested parties should rely upon their own enquiries in order to determine whether or not this information is in fact accurate.
PLEASE NOTE:
Legislation states that you must read the General Tenancy Agreement inclusive of any special terms prior to proceeding through our approval process. If applicable, you will receive this in due course, however please contact our office if you do need this at any stage.
Property Features
- House
- 3 bed
- 2 bath
- 2 Parking Spaces
- 2 Garage
Your journey to living here .
Find out more about your suburb of choice.
Want to know more about a suburb before you purchase? Get a free property report instantly.
Find Out



 virtual tours
virtual tours 

