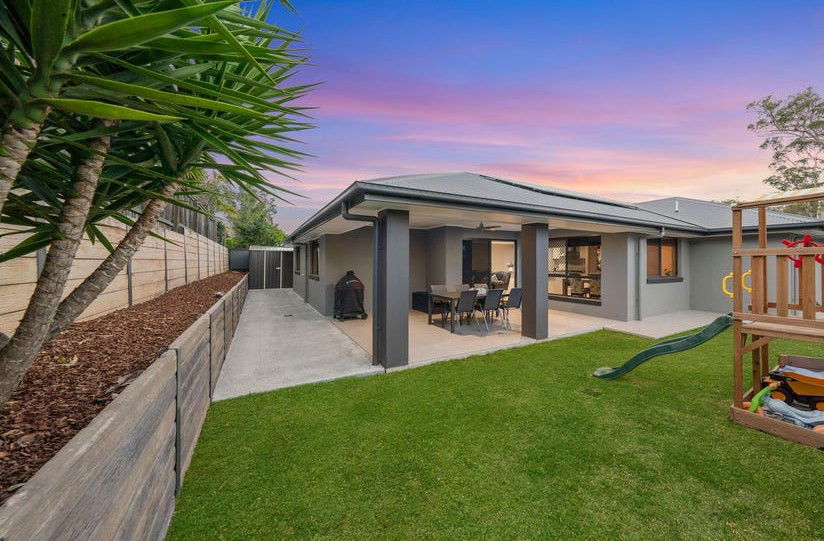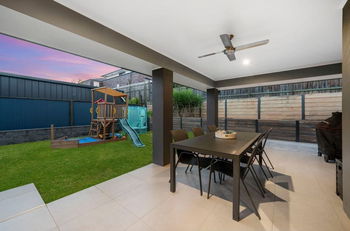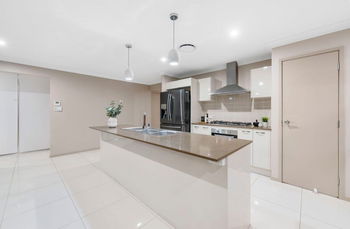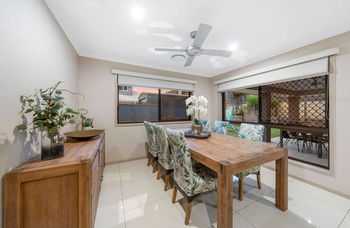
Property Manager
House FOR RENT on Beasley Dr
BEAUTIFUL MUTLI-LIVING FAMILY HOME
- 4

- 2

- 2

- House
TO APPLY FOR THIS PROPERTY OR FIND OUT ANY FURTHER INFORMATION VISIT THE IMAGE PROPERTY WEBSITE.
This fantastic 4 bedroom home has ample space with an additional media room and study space. No other property will provide this amount of space! The property has been maintained to the highest standard with both functionality and design in mind. This property is a must inspect and is sure to impress. This property is situated perfectly to take complete advantage of the surrounding amenities, including local parks and schools, public transport and cafes.
Located in beautiful Redland Bay the home is a short drive to full shopping facilities (including Woolworths), restaurants, doctors, the iconic Redland Bay Hotel, golf course and the foreshore of Redland Bay. Public transport is nearby as well as the Redlands Business Park. Redland Bay is the hub of Brisbane situated only 40 minutes from Brisbane CBD & 35 minutes from the Gold Coast.
CONFIRMED SCHOOL ZONES: Redland Bay State School & Victoria Point State High School. 12 MINUTES AWAY FROM PRIVATE SCHOOL SHELDON COLLEGE AND 20 MONIUTES AWAY FROM PRIVATE SCHOOL ORMISTON COLLEGE.
Take a Virtual stroll through the property by clicking the 3D Tour button below.
PROPERTY FEATURES:
# Open plan living and dining with ceiling fans and ducted air-conditioning – area opening to covered entertaining patio
# Large media room providing plenty of space for the family to enjoy
# Additional office/study space perfect for families who work from home!
# Modern kitchen with stainless steel appliances inclusive of dishwasher, range hood, gas stove top & oven providing ample storage and a breakfast bar perfect for families or hosting friends
# Large sized fridge cavity and stone benches with oversized walk-in pantry!
# Large main bedroom with ducted air-conditioning, ceiling fan and private ensuite
# Ensuite features large shower cavity, floor to ceiling tiles and plenty of storage to vanity
# Three generous-sized bedrooms with ducted air-conditioning, ceiling fan and built-in robes
# Large main bathroom with large shower cavity, separate bathtub and plenty of storage to vanity
# Fully fenced back yard perfect for families
# Large covered patio ideal for entertaining or alfresco dining
# Internal Laundry providing storage and bench space
# Double car garage – Secure remote access
# Blinds and security screens’ throughout
TO REGISTER:
Please register to ensure that you receive notification of any updates or cancellations. Click ‘Book Inspection’ and follow the prompts to register your details for the open home you wish to attend.
DISCLAIMER:
Whilst every care is taken in the preparation of the information contained in this marketing, Image Property will not be held liable for any errors in typing or information. All interested parties should rely upon their own enquiries in order to determine whether or not this information is in fact accurate.
PLEASE NOTE:
Legislation states that you must read the General Tenancy Agreement inclusive of any special terms prior to proceeding through our approval process. If applicable, you will receive this in due course, however please contact our office if you do need this at any stage.
Property Features
- House
- 4 bed
- 2 bath
- 2 Parking Spaces
- 2 Garage
Your journey to living here .
Find out more about your suburb of choice.
Want to know more about a suburb before you purchase? Get a free property report instantly.
Find Out



 virtual tours
virtual tours 

