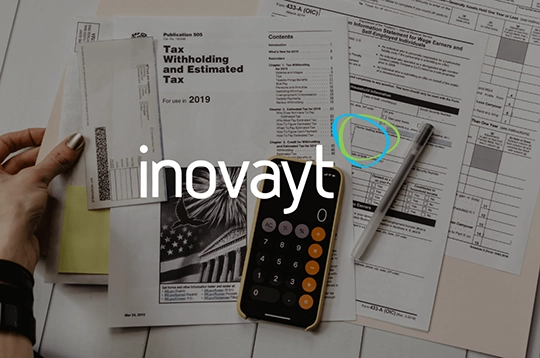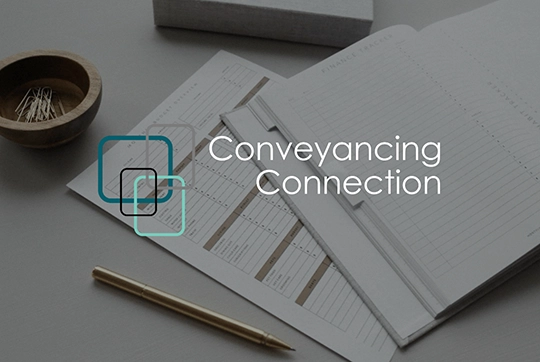House SELLING on Utalong Street
Indulge in the Finest Living at 47 Utalong Street, Deagon!
- 4

- 2

- 2

- 936m2

- House
Tucked away in a secluded haven, this extraordinary property blends contemporary design with peaceful natural surroundings. Set against a backdrop of serene landscapes, it offers a harmonious retreat where modern living meets the peaceful beauty of nature, creating an ideal sanctuary for those seeking both style and serenity.
Boasting three generous bedrooms, a flexible media room that can easily serve as a fourth bedroom, and a private home office with plantation shutters. The office opens directly into the living space, creating a seamless flow throughout the heart of the home.
With multiple transport options at your doorstep, this home offers the perfect balance of seclusion and convenience. The location provides a peaceful retreat while keeping you close to everything you need.
Upon arrival, the striking exterior and meticulously designed landscaping hint at the exceptional quality within. Inside, the expansive open-plan layout boasts soaring ceilings and an abundance of windows that frame panoramic views, bathing the space in natural light and creating a fresh, uplifting ambiance.
Thoughtfully crafted with attention to every detail, this home is adorned with premium finishes throughout. The gourmet kitchen takes center stage, showcasing stylish cabinetry, a spacious island ideal for both culinary creations and casual gatherings, and top-of-the-line appliances designed to impress even the most discerning chefs.
Designed for both comfort and style, the living and dining areas seamlessly connect to the outdoor spaces, creating the perfect setting for casual family time or sophisticated entertaining.
Featuring a master suite that serves as a tranquil retreat, complete with a spa-like ensuite and a spacious walk-in wardrobe, this home ensures ultimate comfort. The additional bedrooms are equally well-appointed, providing generous space and comfort for family or guests.
Step outside to your own private paradise. The decked entertaining area, surrounded by lush greenery, offers an ideal setting for alfresco dining or simply unwinding in nature. With multiple outdoor spaces—including a firepit area and direct creek access—there are endless possibilities for relaxation and enjoyment. Whether you’re entertaining guests or simply savoring a peaceful moment by the water, this home’s outdoor areas are designed to enhance your lifestyle.
The private jetty offers easy access to the creek, allowing you to enjoy boating, fishing, or simply taking in the serene waterside views—all from the comfort of your own home.
Key Features:
– Air-conditioning
– Gourmet kitchen
– Solar system
– Three spacious living areas
– Two 5,000L water tanks
– Private jetty
– Lockable caged tool storage
– 936m² allotment on two lots
– Outdoor entertaining options both upstairs and downstairs
– Abundant storage solutions throughout the home, ensuring convenience and organization
Location Highlights:
– A short drive to Sandgate, a charming Bayside village with boutique shops, cafés, and services
– Scenic bike and walking paths linking the waterfront, parks, nature reserves, cafés, a new aquatic center, and the historic Shorncliffe jetty
– Walking distance to train station
– Easy access to specialty stores, schools, and transport options
– Only 5 minutes by car to Sandgate’s dining and shopping precinct, as well as the Sandgate Train Station for quick access to Brisbane city
– Brisbane Airport just 15 minutes away by car
This home seamlessly combines elegance, comfort, and practicality, transforming it into more than just a place to live—it’s a way of life. Whether you’re soaking in the tranquility of your surroundings or entertaining loved ones in the luxurious spaces, this residence offers the ideal setting for creating lasting memories.
This is a rare opportunity to acquire a piece of paradise where cutting-edge design meets the beauty of nature in perfect balance.
This home must be sold! With more hidden delights waiting to be uncovered, it offers extraordinary value in today’s market.
Please note that although every effort has been made to ensure the accuracy of the information provided, neither the vendor nor the agent can guarantee its accuracy. Interested individuals should not consider this information as factual representations but should instead conduct their own inspection or verification.
Property Features
- House
- 4 bed
- 2 bath
- 2 Parking Spaces
- Land is 936 m²
- 2 Garage
- Remote Garage
- Secure Parking
- Study
- Dishwasher
- Built In Robes
- Rumpus Room
- Balcony
- Deck
- Outdoor Entertaining
Your journey to purchase .
Find out more about your suburb of choice.
Want to know more about a suburb before you purchase? Get a free property report instantly.
Find Out
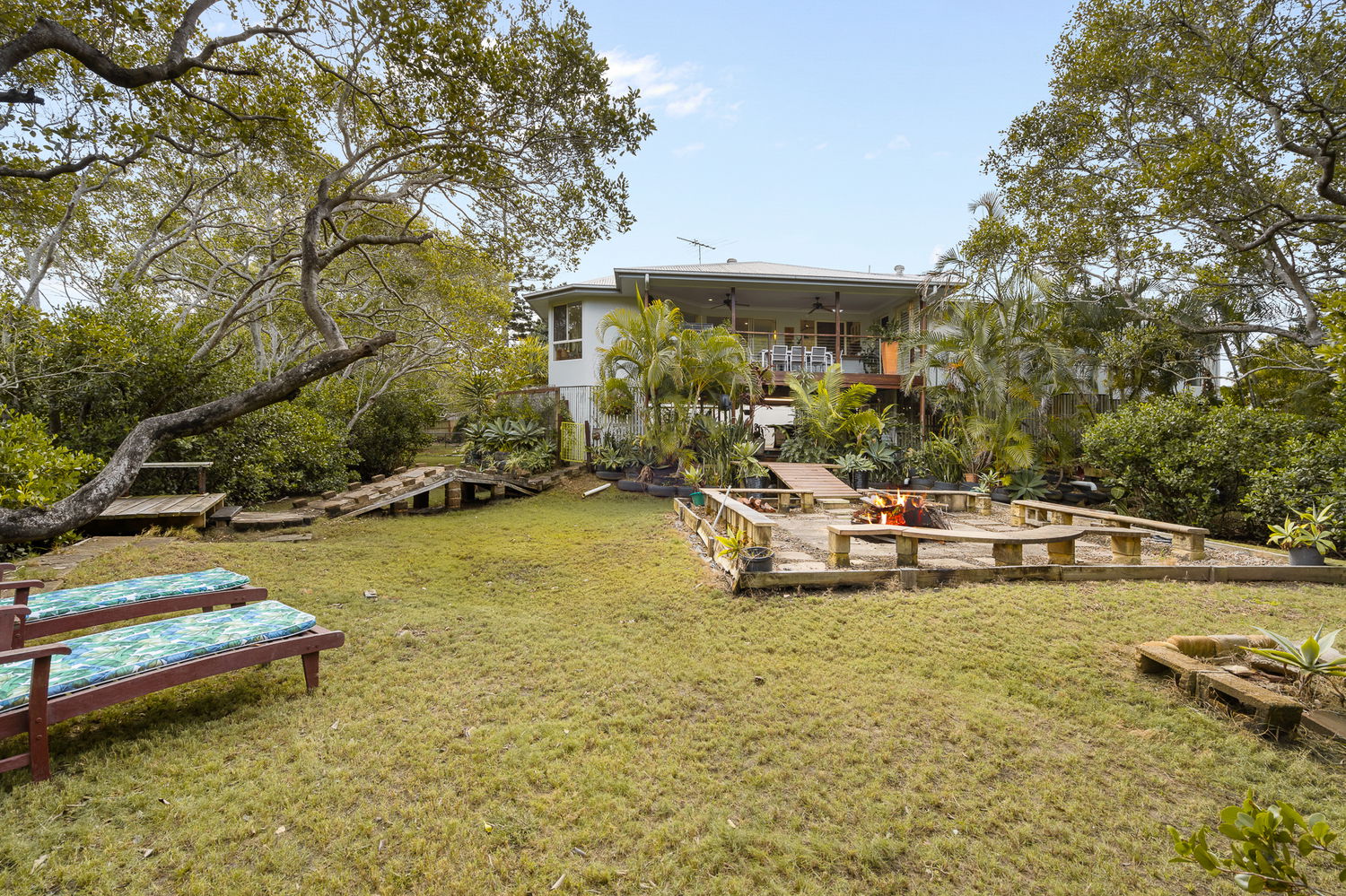

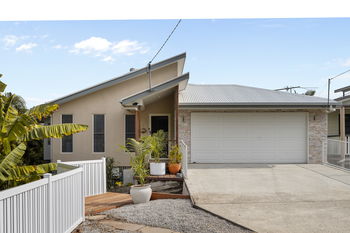

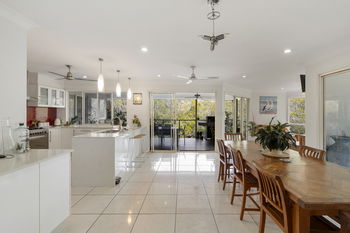
 Floorplan
Floorplan


